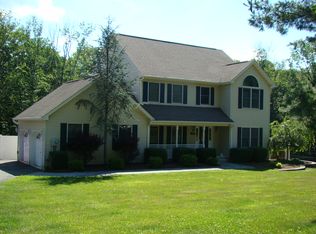Absolutely Beautiful! 2+Acres of Private,Level Land! 2-Story Entry.EIK w/Granite Countertops,New Cabinets,New Appliances.FR w/Gas Fireplace. MST Bedroom w/Vaulted Ceiling,Large Walk-In Closet with new organizers.MST Bath w/ Cathedral Ceiling, Skylight, Jacuzzi Whirlpool Tub, Shower, 2 Sinks. Spacious Laundry Rm on 2nd Floor w/ Cabinets,Closet,Sink. Sliders in Family Room, Kitchen, Dining Room to Deck. Hardwood Flrs on 1st and 2nd Levels. Ceramic Tile Flrs in Bathrooms. Granite Countertops in Main & Half Baths. Full Basement w/ Workshop w/Cabinets,Utility/Storage Rm, Exercise Room. Heated 2 Car Garage. New Roof (2016); New A/C Unit (2014); New Water Heater (2017). Deck; Front Porch; Central Vac; Lawn Sprinkler System, Chain-Link Fence on Portion of Property. Public Water and Public Sewer. Close to Major Routes, Trains, Shopping.
This property is off market, which means it's not currently listed for sale or rent on Zillow. This may be different from what's available on other websites or public sources.
