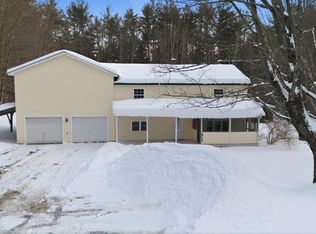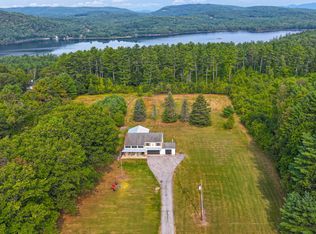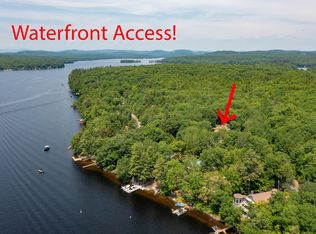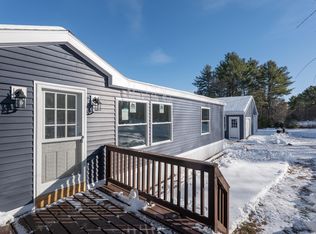23 Private acres located just off Rte. 117, set back from the road, low road noise. Large paved driveway with ample parking space. Large front & side lawn with quality swing set, well landscaped. Open concept home with exposed beams in living room, open loft bedroom on second floor, 2nd bedroom on second floor as well as a full bathroom. First floor, living room, kitchen, half bath with laundry, enclosed 4 season porch. Basement is 3/4 finished off, office space, enclosed storage spaces, cobble stone chimney from basement and exposed to all levels. Main garage 30x85 (2550 sq ft) left side is 18x40 (720 sq ft) 180 ft canopy, right side 68x16 (1088 sq. ft) 272 canopy. Front of garage has two electric 12 x 14 overhead garage doors, back has 20 x 14 garage door. Gantry crane in the rear w/2 ton electric hoist. Large air compressor w/air drops throughout main garage. Waste oil heater w/large storage tank, additional storage off bothe sides of the garage. Second garage: hold a Central Boiler - Outdoor Wood Pellet Boiler (optional heating source for house or garage) Garage door access as well as a large side door. Additional acres recently harvested with many options for additional development or brook access. Great location if you have your own business, logging, landscaping, auto repair, foundations, paving, well drilling, possibilities are endless. New Outdoor wood burner and car lift do not convey with the sale! Home has generator hook-up also listed commercial - MLS 1625459
Showing Instructions: Notice Required; Pet on Premises; ; Sign on Property
Ceiling height in garage is 20 feet high
Active
$699,000
558 Norway Road, Harrison, ME 04040
2beds
1,450sqft
Est.:
Single Family Residence
Built in 1983
23 Acres Lot
$-- Zestimate®
$482/sqft
$-- HOA
What's special
Open concept homeLow road noise
- 76 days |
- 554 |
- 18 |
Zillow last checked: 8 hours ago
Listing updated: December 15, 2025 at 08:24am
Listed by:
Keller Williams Realty
Source: Maine Listings,MLS#: 1644515
Tour with a local agent
Facts & features
Interior
Bedrooms & bathrooms
- Bedrooms: 2
- Bathrooms: 2
- Full bathrooms: 1
- 1/2 bathrooms: 1
Bedroom 1
- Level: Second
Bedroom 2
- Level: Second
Bonus room
- Level: First
Bonus room
- Level: Basement
Kitchen
- Level: First
Office
- Level: Basement
Heating
- External Heating Plant, Forced Air, Hot Water, Pellet Stove
Cooling
- None
Features
- Flooring: Carpet, Laminate, Wood, Linoleum
- Doors: Storm Door(s)
- Windows: Double Pane Windows
- Basement: Doghouse
- Has fireplace: No
Interior area
- Total structure area: 1,450
- Total interior livable area: 1,450 sqft
- Finished area above ground: 1,450
- Finished area below ground: 0
Video & virtual tour
Property
Parking
- Total spaces: 10
- Parking features: Garage
- Garage spaces: 10
Features
- Patio & porch: Deck
- Has view: Yes
- View description: Trees/Woods
Lot
- Size: 23 Acres
Details
- Additional structures: Outbuilding, Shed(s), Barn(s)
- Parcel number: HRRSM53L0003B
- Zoning: Residential
Construction
Type & style
- Home type: SingleFamily
- Architectural style: Dutch Colonial
- Property subtype: Single Family Residence
Materials
- Roof: Metal
Condition
- Year built: 1983
Utilities & green energy
- Electric: Circuit Breakers
- Sewer: Private Sewer, Septic Tank
- Water: Private, Well
Community & HOA
Location
- Region: Harrison
Financial & listing details
- Price per square foot: $482/sqft
- Tax assessed value: $643,200
- Annual tax amount: $4,953
- Date on market: 12/1/2025
Estimated market value
Not available
Estimated sales range
Not available
Not available
Price history
Price history
| Date | Event | Price |
|---|---|---|
| 12/1/2025 | Listed for sale | $699,000-9.8%$482/sqft |
Source: | ||
| 12/1/2025 | Listing removed | $775,000$534/sqft |
Source: | ||
| 9/6/2025 | Price change | $775,000-7.2%$534/sqft |
Source: | ||
| 6/17/2025 | Price change | $835,000-5%$576/sqft |
Source: | ||
| 6/5/2025 | Listed for sale | $879,000$606/sqft |
Source: | ||
Public tax history
Public tax history
| Year | Property taxes | Tax assessment |
|---|---|---|
| 2024 | $4,953 +17.5% | $643,200 +97.7% |
| 2023 | $4,214 +8.8% | $325,400 |
| 2022 | $3,872 +1.5% | $325,400 +1.6% |
Find assessor info on the county website
BuyAbility℠ payment
Est. payment
$3,526/mo
Principal & interest
$2710
Property taxes
$571
Home insurance
$245
Climate risks
Neighborhood: 04040
Nearby schools
GreatSchools rating
- 3/10Harrison Elementary SchoolGrades: 3-6Distance: 4 mi
- 2/10Oxford Hills Middle SchoolGrades: 7-8Distance: 8.7 mi
- 3/10Oxford Hills Comprehensive High SchoolGrades: 9-12Distance: 7.8 mi
- Loading
- Loading




