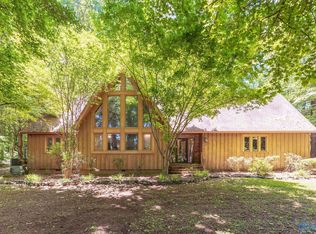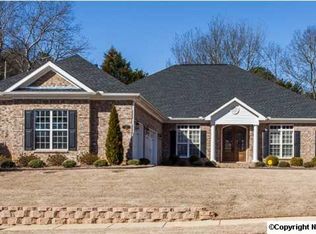Sold for $550,000
$550,000
558 Nick Davis Rd, Madison, AL 35757
3beds
2,838sqft
Single Family Residence
Built in 1992
3.92 Acres Lot
$49,800 Zestimate®
$194/sqft
$1,985 Estimated rent
Home value
$49,800
$45,000 - $54,000
$1,985/mo
Zestimate® history
Loading...
Owner options
Explore your selling options
What's special
This custom full-brick two-story home offers a grand entrance sitting on nearly 4 acres comprised of two parcels. The main living areas showcase hardwood floors, crown molding, large windows and two fireplaces. The spacious rooms are idea for entertaining and are completed by three-bedrooms and three baths. The kitchen features stainless appliances, granite counter tops, an abundance of cabinets, and a walk-in pantry. The bonus/sunroom is tiled & full of light with access to patio. The refridgerator, washer and dryer convey. Walk-in closets plus three floored attic areas make organizing and storage easy. This home perfectly blends timeless cratsmanship, privacy, nature, and convenience.
Zillow last checked: 8 hours ago
Listing updated: June 30, 2025 at 04:53pm
Listed by:
Kerry Fehrenbach 256-658-4445,
Capstone Realty
Bought with:
Alison Haines, 113568
Matt Curtis Real Estate, Inc.
Source: ValleyMLS,MLS#: 21886075
Facts & features
Interior
Bedrooms & bathrooms
- Bedrooms: 3
- Bathrooms: 3
- Full bathrooms: 2
- 1/2 bathrooms: 1
Primary bedroom
- Features: 9’ Ceiling, Crown Molding, Sitting Area, Wood Floor, Walk-In Closet(s)
- Level: First
- Area: 238
- Dimensions: 14 x 17
Bedroom 2
- Features: 9’ Ceiling, Crown Molding, Carpet
- Level: Second
- Area: 196
- Dimensions: 14 x 14
Bedroom 3
- Features: 9’ Ceiling, Crown Molding, Carpet
- Level: Second
- Area: 196
- Dimensions: 14 x 14
Bathroom 1
- Level: Second
- Area: 40
- Dimensions: 8 x 5
Bathroom 2
- Level: First
- Area: 25
- Dimensions: 5 x 5
Bathroom 3
- Features: Double Vanity
- Level: First
- Area: 120
- Dimensions: 10 x 12
Dining room
- Features: 9’ Ceiling, Crown Molding, Smooth Ceiling, Wood Floor, Wainscoting
- Level: First
- Area: 210
- Dimensions: 15 x 14
Family room
- Features: 9’ Ceiling, Crown Molding, Chair Rail, Smooth Ceiling, Wood Floor
- Level: First
- Area: 285
- Dimensions: 19 x 15
Kitchen
- Features: 9’ Ceiling, Crown Molding, Eat-in Kitchen, Granite Counters, Smooth Ceiling, Wood Floor
- Level: First
- Area: 225
- Dimensions: 15 x 15
Living room
- Features: 9’ Ceiling, Crown Molding, Fireplace, Recessed Lighting, Smooth Ceiling, Window Cov, Wood Floor
- Level: First
- Area: 238
- Dimensions: 17 x 14
Bonus room
- Features: 12’ Ceiling, Ceiling Fan(s), Crown Molding, Fireplace, Smooth Ceiling, Tile, Coffered Ceiling(s)
- Level: First
- Area: 221
- Dimensions: 13 x 17
Laundry room
- Level: First
- Area: 54
- Dimensions: 6 x 9
Heating
- Central 2
Cooling
- Central 2
Features
- Basement: Crawl Space
- Number of fireplaces: 2
- Fireplace features: Gas Log, Two
Interior area
- Total interior livable area: 2,838 sqft
Property
Parking
- Parking features: Garage Door Opener, Garage Faces Side, Garage-Two Car, Parking Pad
Features
- Levels: Two
- Stories: 2
Lot
- Size: 3.92 Acres
Details
- Parcel number: 1502030002032000
Construction
Type & style
- Home type: SingleFamily
- Architectural style: Traditional
- Property subtype: Single Family Residence
Condition
- New construction: No
- Year built: 1992
Utilities & green energy
- Sewer: Public Sewer
- Water: Public
Community & neighborhood
Location
- Region: Madison
- Subdivision: Metes And Bounds
Price history
| Date | Event | Price |
|---|---|---|
| 6/30/2025 | Sold | $550,000-15.3%$194/sqft |
Source: | ||
| 6/13/2025 | Pending sale | $649,000$229/sqft |
Source: | ||
| 4/12/2025 | Listed for sale | $649,000$229/sqft |
Source: | ||
Public tax history
| Year | Property taxes | Tax assessment |
|---|---|---|
| 2025 | $1,478 +4.2% | $42,160 +4% |
| 2024 | $1,418 +3.5% | $40,520 +3.4% |
| 2023 | $1,370 +15.6% | $39,200 +15.2% |
Find assessor info on the county website
Neighborhood: 35757
Nearby schools
GreatSchools rating
- 7/10Legacy Elementary SchoolGrades: PK-5Distance: 1.1 mi
- 10/10Monrovia Middle SchoolGrades: 6-8Distance: 1.5 mi
- 6/10Sparkman High SchoolGrades: 10-12Distance: 2 mi
Schools provided by the listing agent
- Elementary: Legacy Elementary
- Middle: Monrovia
- High: Sparkman
Source: ValleyMLS. This data may not be complete. We recommend contacting the local school district to confirm school assignments for this home.

Get pre-qualified for a loan
At Zillow Home Loans, we can pre-qualify you in as little as 5 minutes with no impact to your credit score.An equal housing lender. NMLS #10287.

