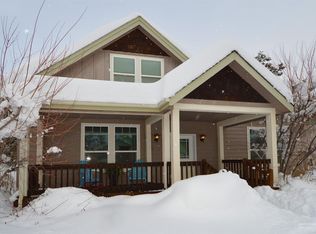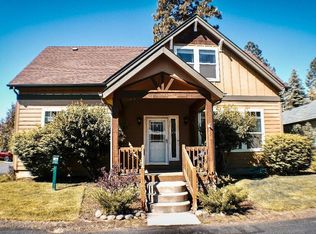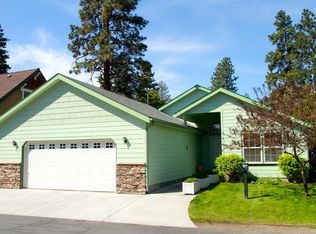Enjoy this beautiful home located within walking distance of downtown Sisters, schools, churches and everything Sisters has to offer! This home is in the gated community of The Pines. This two-level, well-designed home features professional landscaping for easy living, a covered front porch and extra large rear garage. Enter into an open living room, with high ceilings and large windows, which connects to an open-concept kitchen and dining space. A well-designed kitchen includes an island for additional space, as well as a built-in microwave and ample counter tops and sliding glass doors to the back of the house. Guests have easy access to a main-level guest room, and the master bedroom, with walk-in closet, master bath and soaking tub are also on the main level, as well as the laundry room. Upstairs you will find two large bedrooms, separated on opposing sides for privacy. One full bath is also upstairs, as well as two sitting areas which can be used for a craft room, library, reading rooms or additional sleeping space. One bedroom has a huge walk-in closet, and both rooms are well-lit and spacious. Enjoy mountain views from upstairs, as well! Through the laundry room on the main level, enter into the large, tandem, two-car garage, with ample space for vehicles, tools and outdoor equipment. The driveway is shared with plenty of room for parking. Included with the home is a clubhouse, which features a full kitchen, meeting space and gym. Included in the HOA is landscaping, gate maintenance, snow removal and other services.
This property is off market, which means it's not currently listed for sale or rent on Zillow. This may be different from what's available on other websites or public sources.



