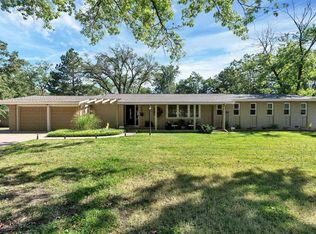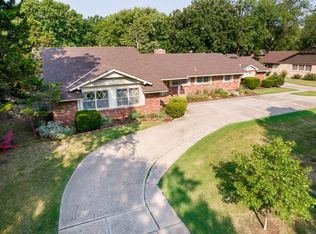Beautiful ranch home in desired Woodlawn Village. Enter from the covered front porch to charming entry. Open floor plan is a plus and makes for easy living. Beautiful custom wood floors in dining, kitchen and living room. Additional new flooring in back hall, 4th bedroom/office, laundry and 3rd full bath 2016. Kitchen updates include granite counters and tile back splash. Soft close drawers and pull out shelving. All kitchen appliances stay. New Stainless Fridge 2015 and microwave 2014. The dining room has a charming lead glass window and a built in for serving. Two fireplaces adorn the living room and master bedroom (beautiful stacked stone) both come with remotes. The master bath is completely updated with double sinks, whirlpool bath, tiled shower, and heated floors. There is a zero entry shower. There is a master walk in closet and several built in units. The second bedroom has a door to the hall bath that is also updated. A third bedroom at the end of the hall can provide as you need. The fourth bedroom at the other end of the home near laundry with pull down ironing board and third full updated bath can also be used as an office. Notice the rolling barn door that has been recently installed allows you the close off the back hall area if so desired. The covered back porch with its newly laid stone patio is a plus and the back yard is large, with mature trees and nice landscaping. Sprinkler system waters both front and back. There is a cute shed in corner to hold your yard tools and mower. The home is completely fenced and overall just has "charming" written all over it inside and out. There is a two car garage with an enclosed storage area in addition to other built ins and attic access. Don't miss this one! You will be pleased with what you see.
This property is off market, which means it's not currently listed for sale or rent on Zillow. This may be different from what's available on other websites or public sources.

