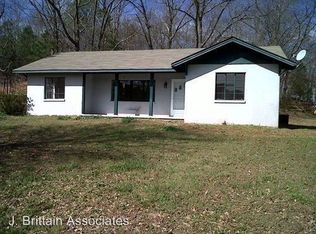Situated atop 2.5 acres and backing up to the Talladega National Forest, this 4 bed 3.5 bath home offers unique privacy, exceptional square footage and unbelievable views rarely found in Oxford. The photos only tell part of the story, interior features include: 4328 sq. ft. of living space, gorgeous hardwood floors, open living area w/ fireplace and built-in bookshelves, kitchen w/ solid surface counters, custom cabinetry w/ desk area, stainless appliances and coffee bar, master suite w/ dual closets, spa bath w/ jetted tub and ceramic tiled shower w/ multiple shower heads, oversized laundry room, fresh paint, heavy crown molding, basement with gigantic bonus room w/ stained concrete floors, craft room, walk-in storage, and triple length garage/workshop. Exterior features include: high-end vinyl siding, front porch offering incredible views, large parking pad, 2 car carport, boxwood planters and tons of wildlife perfect for the hunter in the family. 1 Year AHS HomeWarranty Included. Oxford City School district.
This property is off market, which means it's not currently listed for sale or rent on Zillow. This may be different from what's available on other websites or public sources.

