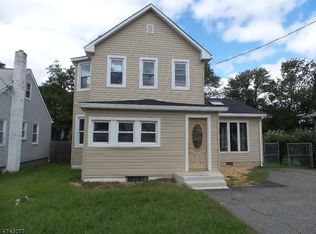
Closed
$340,000
558 Main St Land, Roxbury Twp., NJ 07850
2beds
1baths
--sqft
Single Family Residence
Built in 1925
7,405.2 Square Feet Lot
$346,800 Zestimate®
$--/sqft
$2,539 Estimated rent
Home value
$346,800
$323,000 - $371,000
$2,539/mo
Zestimate® history
Loading...
Owner options
Explore your selling options
What's special
Zillow last checked: 11 hours ago
Listing updated: September 29, 2025 at 05:51am
Listed by:
Marrie Rose Garbacz 908-273-8808,
Prominent Properties Sir
Bought with:
Luis Toro
Exp Realty, LLC
Source: GSMLS,MLS#: 3974053
Facts & features
Price history
| Date | Event | Price |
|---|---|---|
| 9/26/2025 | Sold | $340,000-2.9% |
Source: | ||
| 8/21/2025 | Pending sale | $349,999 |
Source: | ||
| 7/16/2025 | Listed for sale | $349,999+100% |
Source: | ||
| 10/13/2021 | Sold | $175,000-18.6% |
Source: Public Record | ||
| 8/28/2020 | Sold | $215,000-2.2% |
Source: | ||
Public tax history
| Year | Property taxes | Tax assessment |
|---|---|---|
| 2025 | $5,014 | $182,400 |
| 2024 | $5,014 +1.6% | $182,400 |
| 2023 | $4,936 +1% | $182,400 |
Find assessor info on the county website
Neighborhood: 07850
Nearby schools
GreatSchools rating
- 4/10Nixon Elementary SchoolGrades: PK-4Distance: 1.7 mi
- 5/10Eisenhower Middle SchoolGrades: 7-8Distance: 4 mi
- 5/10Roxbury High SchoolGrades: 9-12Distance: 3.9 mi
Get a cash offer in 3 minutes
Find out how much your home could sell for in as little as 3 minutes with a no-obligation cash offer.
Estimated market value
$346,800
Get a cash offer in 3 minutes
Find out how much your home could sell for in as little as 3 minutes with a no-obligation cash offer.
Estimated market value
$346,800