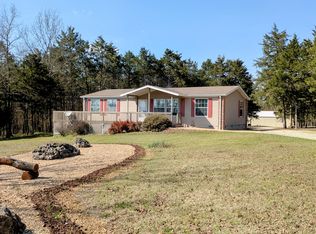Closed
Price Unknown
558 Lake Ranch Road, Kissee Mills, MO 65680
4beds
2,344sqft
Manufactured On Land
Built in 2004
3.25 Acres Lot
$263,100 Zestimate®
$--/sqft
$1,488 Estimated rent
Home value
$263,100
$242,000 - $282,000
$1,488/mo
Zestimate® history
Loading...
Owner options
Explore your selling options
What's special
Come enjoy the peaceful lifestyle of Cedar Ranch Shores Estates in this spacious 4 Bedroom home sitting on just over 3 acres. This 2300 square foot home has a split floor plan with a bonus family room, office area, & Huge walk in pantry. Family room has a wood burning fireplace. Enjoy the wildlife in the large back yard & the tranquil sunset view from the front porch. This home is just a short drive from Bull Shoals lake & Beaver Creek Marina & boat launch.
Zillow last checked: 8 hours ago
Listing updated: August 28, 2024 at 06:27pm
Listed by:
Douglas Jackson 417-699-0346,
Century 21 Integrity Group Hollister
Bought with:
Robin Clark, 2019035404
Missouri Real Estate of the Ozarks, LLC
Source: SOMOMLS,MLS#: 60233150
Facts & features
Interior
Bedrooms & bathrooms
- Bedrooms: 4
- Bathrooms: 2
- Full bathrooms: 2
Primary bedroom
- Area: 230.88
- Dimensions: 15.6 x 14.8
Bedroom 2
- Area: 199.66
- Dimensions: 13.4 x 14.9
Bedroom 3
- Area: 187.6
- Dimensions: 13.4 x 14
Bedroom 4
- Area: 181.44
- Dimensions: 12.6 x 14.4
Primary bathroom
- Area: 96.12
- Dimensions: 8.9 x 10.8
Bathroom
- Area: 51.8
- Dimensions: 7 x 7.4
Family room
- Area: 451.53
- Dimensions: 26.1 x 17.3
Other
- Area: 348
- Dimensions: 14.5 x 24
Laundry
- Area: 57.78
- Dimensions: 10.7 x 5.4
Living room
- Area: 4857.8
- Dimensions: 21.4 x 227
Porch
- Area: 188
- Dimensions: 20 x 9.4
Sun room
- Area: 164.16
- Dimensions: 9.6 x 17.1
Heating
- Forced Air, Electric
Cooling
- Ceiling Fan(s), Central Air
Appliances
- Included: Dishwasher, Electric Water Heater, Free-Standing Electric Oven, Microwave, Refrigerator
Features
- Flooring: Carpet, Vinyl
- Has basement: No
- Has fireplace: Yes
- Fireplace features: Family Room, Wood Burning
Interior area
- Total structure area: 2,344
- Total interior livable area: 2,344 sqft
- Finished area above ground: 2,344
- Finished area below ground: 0
Property
Parking
- Total spaces: 5
- Parking features: Additional Parking, Covered, Garage Door Opener, Oversized, Paved, Workshop in Garage
- Attached garage spaces: 5
- Carport spaces: 3
Features
- Levels: One
- Stories: 1
- Patio & porch: Covered, Deck, Front Porch
- Fencing: Partial
Lot
- Size: 3.25 Acres
- Features: Acreage, Landscaped, Mature Trees, Paved, Wooded/Cleared Combo
Details
- Parcel number: 091.001000000033.000
Construction
Type & style
- Home type: MobileManufactured
- Property subtype: Manufactured On Land
Materials
- Vinyl Siding, Frame
- Foundation: Block, Crawl Space, Permanent
- Roof: Composition
Condition
- Year built: 2004
Utilities & green energy
- Sewer: Septic Tank
- Water: Public
Community & neighborhood
Location
- Region: Kissee Mills
- Subdivision: Cedar Shores Ranch Estates
HOA & financial
HOA
- HOA fee: $225 annually
Other
Other facts
- Listing terms: Cash,Conventional,FHA,USDA/RD,VA Loan
- Road surface type: Asphalt
Price history
| Date | Event | Price |
|---|---|---|
| 1/24/2023 | Sold | -- |
Source: | ||
| 12/15/2022 | Pending sale | $240,000$102/sqft |
Source: | ||
| 12/7/2022 | Listed for sale | $240,000$102/sqft |
Source: | ||
Public tax history
| Year | Property taxes | Tax assessment |
|---|---|---|
| 2024 | $1,260 +0.8% | $24,040 -5% |
| 2023 | $1,250 +0.1% | $25,310 |
| 2022 | $1,248 +0.2% | $25,310 |
Find assessor info on the county website
Neighborhood: 65680
Nearby schools
GreatSchools rating
- 4/10Forsyth Elementary SchoolGrades: PK-4Distance: 3.7 mi
- 8/10Forsyth Middle SchoolGrades: 5-8Distance: 3.7 mi
- 6/10Forsyth High SchoolGrades: 9-12Distance: 3.7 mi
Schools provided by the listing agent
- Elementary: Forsyth
- Middle: Forsyth
- High: Forsyth
Source: SOMOMLS. This data may not be complete. We recommend contacting the local school district to confirm school assignments for this home.
