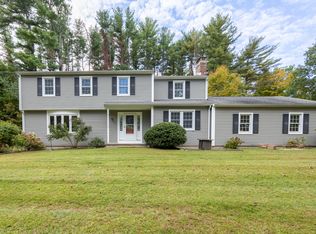Home Sweet Home! This 3 bedroom, 2 bath Cheshire cape features comfort and ultimate convenience with space to stretch your legs. This home is not to be missed and will not last long. Three spacious bedrooms on the upper floor give everyone their own space, while the finished basement offers more than enough room for everyone to gather for Sunday football and holidays. This move-in ready home features a top of the line QuadraFire pellet stove in the living room that boasts magnificent twenty-foot vaulted ceilings. Stroll out onto rear deck which overlooks the wooded back yard and is great for you to entertain, relax and enjoying all the sounds of nature. You'll love living in this adorable cape with all the perks of the Town of Cheshire and still only minutes from both I84 and I691. Agent Owner
This property is off market, which means it's not currently listed for sale or rent on Zillow. This may be different from what's available on other websites or public sources.
