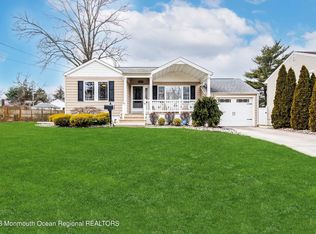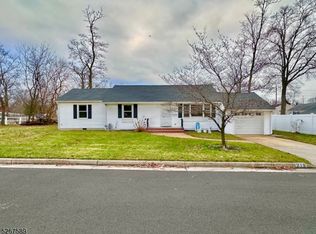*Showings begin Sun 10/9 - Dream Homes DO Exist! Gorgeous 4/5 Bed 3 Full Bath Custom Colonial on a large tree lined corner lot in the desirable Belford section of Middletown is sure to impress! Boasting over 3000+ sq ft of living, meticulously maintained inside & out with curb appeal gorgeous modern upgrades all through, completely move-in-ready & waiting for you! This stunning home offers a spacious & sophisticated interior with refinished HW flrs that shine, recessed lighting & a crisp neutral palette that is easy to customize. Formal Living rm & elegant Dining rm feature plantation shutters & built-in bench seating. Gourmet open Eat-in-Kitchen offers sleek SS Appliances, ceramic backsplash, built-in bottle rack & delightful breakfast bar. All Bedrooms are generous in size & 3 Full Baths are extra convenient! Large Mudroom with Laundry facilities adds to the package. Huge Bonus rm above the insulated, oversized 2 Car Garage is very versatile, great for a private 5th Bedroom, Rec Rm, Home Office, etc! Big, beautiful, plush Backyard was made for entertaining, complete with a Deck, Paver Patio & Tiki Bar, completely fenced-in for your privacy! NEW HVAC system for 1 zone, too! All of this & more in a prime location, very close to schools, shopping, county parks & the NYC Ferry. Truly a Turn-Key MUST SEE!
This property is off market, which means it's not currently listed for sale or rent on Zillow. This may be different from what's available on other websites or public sources.

