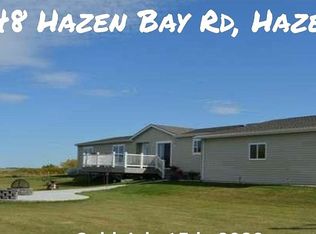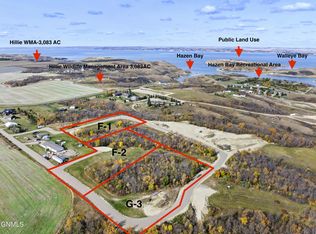Sold
Price Unknown
558 Hazen Bay Rd, Hazen, ND 58545
4beds
3,592sqft
Single Family Residence
Built in 2012
4.88 Acres Lot
$967,600 Zestimate®
$--/sqft
$2,893 Estimated rent
Home value
$967,600
Estimated sales range
Not available
$2,893/mo
Zestimate® history
Loading...
Owner options
Explore your selling options
What's special
LAKE LIFE AT ITS BEST!!!
Nestled on nearly 5 acres and just 1/4 mile from the Hazen Bay boat dock, this stunning property offers the perfect blend of space, comfort, and outdoor adventure. With 3,592 sq. ft. of beautifully designed living space, 4 bedrooms, and 4 bathrooms, this home is ideal for those seeking a full-time retreat or the ultimate getaway!
Step inside to a spacious and well-appointed kitchen, featuring ample cabinetry, modern appliances, and a layout built for gathering. Just beyond the beautiful dining area flows seamlessly to an outdoor patio, perfect for grilling, morning coffee, or unwinding in the fresh North Dakota air. From there, the home opens into a warm and inviting living room, where large windows let in natural light, creating a cozy yet open feel.
Down the hall, you'll find two generously sized bedrooms, and a full bathroom with double sinks, offering convenience and comfort for family or guests. A few steps down leads to a sprawling family room, complete with a charming fireplace, a perfect space for entertaining or relaxing on chilly evenings. This level also features a convenient half bath, ideal for your visitors.
Upstairs, you will discover two spacious master suites, each with its own private bath, offering a peaceful retreat at the end of the day. A laundry area is thoughtfully located on this level for convenience, along with a charming reading nook, perfect for unwinding with a book. Step from your bedroom onto the upper-level deck, where you'll be greeted by amazing water views- a breathtaking way to start or end your day.
Beyond the main home, this property truly shines with its Dream Shop, a massive building with oversized doors to accommodate your RVs, boats, and all the toys you need for lake adventures. Not only is there plenty of storage, but the shop also includes a separate living space for guests, featuring a sleeping loft, full kitchen, and bathroom. The garden shed is the size of a garage, providing even more storage, while an additional oversized double stall garage gives you space for vehicles, ATVS, and more.
Need even more flexibility? There's an extra versatile building that was previously used as a dog kennel but could easily be transformed to fit your needs- whether it's a workshop, hobby space, or something else entirely. Plus, the garages have enough power to plug in extra campers, making this the perfect spot for hosting family and friends.
Take in the amazing fire pit area, the perfect gathering spot, storytelling, roasting marshmallows, star gazing under the wide-open North Dakota sky.
With endless recreational opportunities in every season- boating, fishing, hunting, and more- this is truly a rare find near Hazen Bay! Don't miss your chance to own this one-of-a-kind property. Call today to schedule your private tour!
Zillow last checked: 8 hours ago
Listing updated: July 24, 2025 at 06:30pm
Listed by:
Dana J Oukrop 701-425-6235,
Paramount Real Estate
Bought with:
Dana J Oukrop, 10785
Paramount Real Estate
Source: Great North MLS,MLS#: 4018254
Facts & features
Interior
Bedrooms & bathrooms
- Bedrooms: 4
- Bathrooms: 4
- Full bathrooms: 3
- 1/2 bathrooms: 1
Primary bedroom
- Description: Has large balcony with lake views
- Level: Upper
Primary bedroom
- Description: Master Bedroom #2
- Level: Upper
Bedroom 1
- Level: Main
Bedroom 2
- Level: Main
Primary bathroom
- Level: Upper
Primary bathroom
- Description: Master Bath #2
Bathroom 1
- Level: Main
Bathroom 2
- Level: Main
Den
- Level: Basement
Dining room
- Level: Main
Family room
- Level: Main
Kitchen
- Level: Main
Laundry
- Description: In Loft area in Large Closet
- Level: Upper
Living room
- Level: Main
Loft
- Description: Library Reading Nook
Other
- Level: Basement
Storage
- Level: Basement
Heating
- Electric, Fireplace(s), Forced Air
Cooling
- Ceiling Fan(s), Central Air
Appliances
- Included: Dishwasher, Disposal, Double Oven, Dryer, Microwave, Range, Refrigerator, Washer
Features
- Ceiling Fan(s), Pantry, Primary Bath, Vaulted Ceiling(s), Walk-In Closet(s)
- Flooring: Vinyl, Carpet, Hardwood
- Windows: Window Treatments
- Basement: Crawl Space,Finished,Partial,Storage Space,Sump Pump
- Number of fireplaces: 1
- Fireplace features: Electric, Family Room
Interior area
- Total structure area: 3,592
- Total interior livable area: 3,592 sqft
- Finished area above ground: 3,064
- Finished area below ground: 528
Property
Parking
- Total spaces: 6
- Parking features: Detached, Garage Door Opener, Heated Garage, Insulated, Oversized, Parking Pad, Workshop in Garage, Workbench, Triple+ Driveway, Storage, RV Garage, Floor Drain, Driveway, Additional Parking
- Garage spaces: 6
Features
- Levels: Two
- Stories: 2
- Patio & porch: Patio
- Exterior features: Storage, Private Yard, Private Entrance, Balcony, Kennel
- Has view: Yes
- View description: Water
- Has water view: Yes
- Water view: Water
Lot
- Size: 4.88 Acres
- Features: Sprinklers In Rear, Sprinklers In Front, Landscaped, Private
Details
- Additional structures: Second Garage, Guest House, Kennel/Dog Run, Outbuilding, Shed(s), Workshop
- Parcel number: 03146861403402
Construction
Type & style
- Home type: SingleFamily
- Architectural style: Log
- Property subtype: Single Family Residence
Materials
- Log Siding
- Roof: Metal
Condition
- New construction: No
- Year built: 2012
Utilities & green energy
- Sewer: Septic Tank
- Water: Rural Water Membership
Community & neighborhood
Location
- Region: Hazen
- Subdivision: John Schwab Subdivision
Price history
| Date | Event | Price |
|---|---|---|
| 7/23/2025 | Sold | -- |
Source: Great North MLS #4018254 Report a problem | ||
| 5/26/2025 | Pending sale | $1,249,900$348/sqft |
Source: Great North MLS #4018254 Report a problem | ||
| 3/14/2025 | Listed for sale | $1,249,900$348/sqft |
Source: Great North MLS #4018254 Report a problem | ||
| 3/14/2025 | Listing removed | $1,249,900$348/sqft |
Source: Great North MLS #4013577 Report a problem | ||
| 7/8/2024 | Price change | $1,249,900-7.4%$348/sqft |
Source: Great North MLS #4013577 Report a problem | ||
Public tax history
| Year | Property taxes | Tax assessment |
|---|---|---|
| 2024 | $9,906 +8.1% | $606,250 +6.3% |
| 2023 | $9,167 | $570,140 +9% |
| 2022 | -- | $523,110 |
Find assessor info on the county website
Neighborhood: 58545
Nearby schools
GreatSchools rating
- 7/10Hazen Elementary SchoolGrades: PK-5Distance: 13.8 mi
- 7/10Hazen Middle SchoolGrades: 6-8Distance: 13.6 mi
- 4/10Hazen High SchoolGrades: 9-12Distance: 13.7 mi

