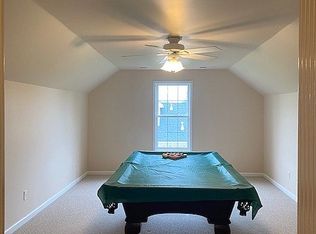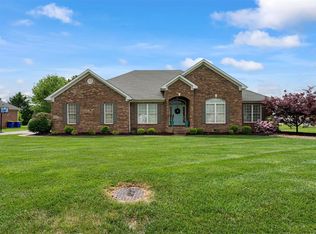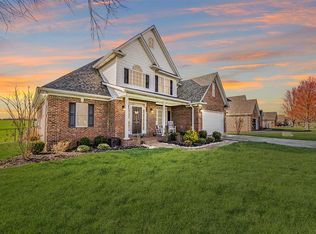Sold for $455,000 on 09/22/25
$455,000
558 Golfview Way, Bowling Green, KY 42104
4beds
2,499sqft
Single Family Residence
Built in 2000
0.44 Acres Lot
$456,500 Zestimate®
$182/sqft
$2,272 Estimated rent
Home value
$456,500
$415,000 - $502,000
$2,272/mo
Zestimate® history
Loading...
Owner options
Explore your selling options
What's special
This lovely home features a spacious layout with 4 bedrooms, 3 full bathrooms and is perfect for families or those who enjoy entertaining guests. The interior boasts modern finishes, including a well-equipped kitchen with updated appliances, generous cabinetry, and an inviting dining area. Outside, the property offers a beautifully landscaped yard, perfect for outdoor gatherings or enjoying a quiet evening. The location in Bowling Green provides convenient access to local amenities, schools, and parks, making it a desirable neighborhood for families and individuals alike. Complete remodel inside home in 2022.
Zillow last checked: 8 hours ago
Listing updated: September 22, 2025 at 11:00am
Listed by:
Jamie C Peerce 270-792-0766,
RE/MAX Real Estate Executives
Bought with:
Riley Thompson, 295800
Keller Williams First Choice R
Source: RASK,MLS#: RA20252603
Facts & features
Interior
Bedrooms & bathrooms
- Bedrooms: 4
- Bathrooms: 3
- Full bathrooms: 3
- Main level bathrooms: 2
- Main level bedrooms: 3
Primary bedroom
- Level: Main
- Area: 183.17
- Dimensions: 14 x 13.08
Bedroom 2
- Level: Main
- Area: 135
- Dimensions: 12 x 11.25
Bedroom 3
- Level: Main
- Area: 146
- Dimensions: 12.17 x 12
Bedroom 4
- Level: Upper
- Area: 261.63
- Dimensions: 17.25 x 15.17
Primary bathroom
- Level: Main
- Area: 34.33
- Dimensions: 8.58 x 4
Bathroom
- Features: Double Vanity, Granite Counters, Separate Shower
Dining room
- Level: Main
- Area: 129
- Dimensions: 12 x 10.75
Kitchen
- Features: Eat-in Kitchen, Granite Counters, Bar
- Level: Main
- Area: 256.22
- Dimensions: 19.58 x 13.08
Living room
- Level: Main
- Area: 329.19
- Dimensions: 19.08 x 17.25
Heating
- Forced Air, Dual Fuel
Cooling
- Central Electric
Appliances
- Included: Dishwasher, Disposal, Microwave, Gas Range, Refrigerator, Gas Water Heater, Tankless Water Heater
- Laundry: Laundry Room
Features
- Closet Light(s), Walk-In Closet(s), Walls (Dry Wall), Formal Dining Room
- Flooring: Carpet, Hardwood, Tile
- Windows: Thermo Pane Windows, Partial Window Treatments
- Basement: None,Crawl Space
- Attic: Storage
- Number of fireplaces: 1
- Fireplace features: 1, Gas Log-Natural
Interior area
- Total structure area: 2,499
- Total interior livable area: 2,499 sqft
Property
Parking
- Total spaces: 2
- Parking features: Attached, Front Entry
- Attached garage spaces: 2
- Has uncovered spaces: Yes
Accessibility
- Accessibility features: None
Features
- Levels: One and One Half
- Patio & porch: Patio
- Exterior features: Landscaping
- Fencing: None
Lot
- Size: 0.44 Acres
- Features: Corner Lot, County, Subdivided
Details
- Parcel number: 042A13246
Construction
Type & style
- Home type: SingleFamily
- Architectural style: Traditional
- Property subtype: Single Family Residence
Materials
- Brick
- Foundation: Block
- Roof: Dimensional,Shingle
Condition
- Year built: 2000
Utilities & green energy
- Sewer: City, Public Sewer
- Water: City, County
- Utilities for property: Cable Available, Electricity Available, Garbage-Private, Internet Cable, Natural Gas, Sewer Available
Community & neighborhood
Security
- Security features: Security System, Smoke Detector(s)
Location
- Region: Bowling Green
- Subdivision: Hidden River Estates
Other
Other facts
- Road surface type: Asphalt
Price history
| Date | Event | Price |
|---|---|---|
| 9/22/2025 | Sold | $455,000-1.1%$182/sqft |
Source: | ||
| 8/25/2025 | Pending sale | $459,900$184/sqft |
Source: | ||
| 5/12/2025 | Listed for sale | $459,900+24.3%$184/sqft |
Source: | ||
| 9/6/2022 | Listing removed | -- |
Source: | ||
| 7/26/2022 | Pending sale | $369,900$148/sqft |
Source: | ||
Public tax history
| Year | Property taxes | Tax assessment |
|---|---|---|
| 2021 | $1,957 -0.3% | $225,000 |
| 2020 | $1,964 | $225,000 |
| 2019 | $1,964 +0.2% | $225,000 |
Find assessor info on the county website
Neighborhood: 42104
Nearby schools
GreatSchools rating
- 5/10Jody Richards Elementary SchoolGrades: PK-6Distance: 0.6 mi
- 9/10South Warren Middle SchoolGrades: 7-8Distance: 3.2 mi
- 10/10South Warren High SchoolGrades: 9-12Distance: 3.4 mi
Schools provided by the listing agent
- Elementary: Jody Richards
- Middle: South Warren
- High: South Warren
Source: RASK. This data may not be complete. We recommend contacting the local school district to confirm school assignments for this home.

Get pre-qualified for a loan
At Zillow Home Loans, we can pre-qualify you in as little as 5 minutes with no impact to your credit score.An equal housing lender. NMLS #10287.


