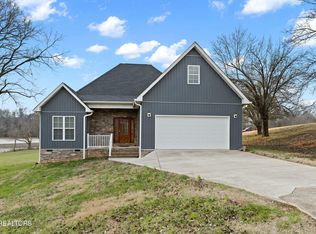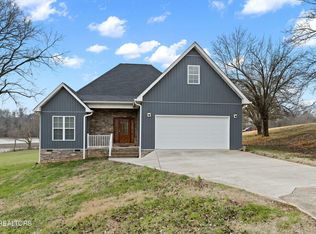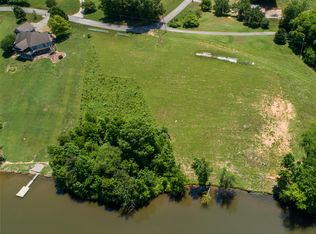Closed
$645,000
558 Emory River Rd, Harriman, TN 37748
2beds
3,008sqft
Single Family Residence, Residential
Built in 1990
2.39 Acres Lot
$741,400 Zestimate®
$214/sqft
$1,896 Estimated rent
Home value
$741,400
$675,000 - $816,000
$1,896/mo
Zestimate® history
Loading...
Owner options
Explore your selling options
What's special
Welcome to your log cabin !! This beautiful home features incredible sunsets and gorgeous river views. Front porch waiting for your rocking chairs. Home has 2 bedrooms and 2 bathrooms and is situated on 2.39 acres. Home has ab additional 'bedroom' (no window or closet) in the basement. Septic approved for 3 bedrooms. Upper level has 1 bedroom and a full bath and a loft perfect for an office or reading nook. family room has a cathedral ceiling with an exposed wood beam along with a gas burning stove. Also basement workshop area. Current boat dock (9x14) and boat house (10x16) with electricity. Minutes from I-40 and I-75. Approximately 30 minutes to Turkey Creek, Oak Ridge and Lenoir City. Do not
miss your opportunity to own this lakefront home on the Emory River.
Zillow last checked: 8 hours ago
Listing updated: July 28, 2025 at 09:29pm
Listing Provided by:
Penny Miller 865-250-6035,
Coldwell Banker Jim Henry & Assoc.
Bought with:
Frankie L. Hawn, 268604
Frankie Hawn Realty, LLC
Source: RealTracs MLS as distributed by MLS GRID,MLS#: 2959577
Facts & features
Interior
Bedrooms & bathrooms
- Bedrooms: 2
- Bathrooms: 2
- Full bathrooms: 2
Heating
- Central, Electric, Natural Gas
Cooling
- Central Air, Ceiling Fan(s)
Appliances
- Included: Dishwasher, Range, Refrigerator
- Laundry: Washer Hookup, Electric Dryer Hookup
Features
- Ceiling Fan(s)
- Flooring: Wood
- Basement: Finished
- Number of fireplaces: 1
- Fireplace features: Wood Burning
Interior area
- Total structure area: 3,008
- Total interior livable area: 3,008 sqft
- Finished area above ground: 1,504
- Finished area below ground: 1,504
Property
Features
- Levels: Two
- Stories: 2
- Has view: Yes
- View description: Mountain(s)
- Waterfront features: Lake Front
Lot
- Size: 2.39 Acres
- Dimensions: (DEED ACRES 2.39)
- Features: Other
- Topography: Other
Details
- Parcel number: 037 10500 000
- Special conditions: Standard
Construction
Type & style
- Home type: SingleFamily
- Architectural style: Log
- Property subtype: Single Family Residence, Residential
Materials
- Frame, Log, Other
Condition
- New construction: No
- Year built: 1990
Utilities & green energy
- Utilities for property: Electricity Available, Natural Gas Available
Green energy
- Energy efficient items: Doors
Community & neighborhood
Location
- Region: Harriman
- Subdivision: Jc Kile Prop
Price history
| Date | Event | Price |
|---|---|---|
| 6/30/2023 | Sold | $645,000$214/sqft |
Source: | ||
| 5/1/2023 | Pending sale | $645,000$214/sqft |
Source: | ||
| 4/27/2023 | Listed for sale | $645,000$214/sqft |
Source: | ||
Public tax history
| Year | Property taxes | Tax assessment |
|---|---|---|
| 2024 | $2,541 | $105,875 |
| 2023 | $2,541 +0.9% | $105,875 +0.9% |
| 2022 | $2,519 -2.8% | $104,950 |
Find assessor info on the county website
Neighborhood: 37748
Nearby schools
GreatSchools rating
- 6/10Dyllis Springs ElementaryGrades: PK-5Distance: 11.1 mi
- 4/10Oliver Springs Elementary SchoolGrades: 6-8Distance: 12.8 mi
- 6/10Oliver Springs High SchoolGrades: 9-12Distance: 12.7 mi

Get pre-qualified for a loan
At Zillow Home Loans, we can pre-qualify you in as little as 5 minutes with no impact to your credit score.An equal housing lender. NMLS #10287.


