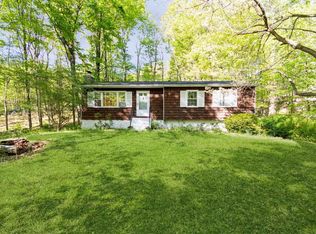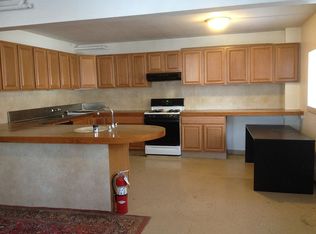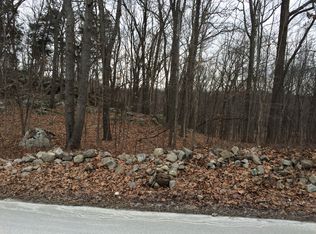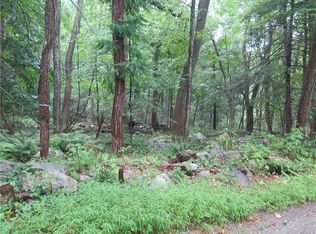Sold for $525,000
$525,000
558 E Mountain Road S, Cold Spring, NY 10516
3beds
1,687sqft
Single Family Residence, Residential
Built in 1945
1.99 Acres Lot
$631,900 Zestimate®
$311/sqft
$4,306 Estimated rent
Home value
$631,900
$594,000 - $676,000
$4,306/mo
Zestimate® history
Loading...
Owner options
Explore your selling options
What's special
Nestled in the hills of the Hudson Valley, located on a mountain just outside the village of Cold Spring, surrounded by Clarence Fahnestock State Park. Perfect year round home or weekend retreat. Easy commute to Cold Spring Village, Metro North Railroad. Completely renovated home, into a charming combination of rustic and farmhouse design to include new bathrooms and one with a claw foot tub. Floor to ceiling stone fireplace, wood floors, new kitchen with quartz countertops and a second floor loft that has a bedroom, exercise area, office and huge storage closets. Upgrades also include a new water system, new well, new furnace, solar panels with new appliances. Relax with rocking chairs on the secluded front porch and or the screened in porch after a short visit to Breakneck trails, Cold Spring shops, canoeing, kayaking, hiking. House sits back 300 feet on 1.9 acres surrounded by woodlands. Additional Information: HeatingFuel:Oil Above Ground,
Zillow last checked: 8 hours ago
Listing updated: November 16, 2024 at 06:50am
Listed by:
Gregory Balderacchi 855-400-8566,
Homelister Inc 855-400-8566
Bought with:
Sang W. Park, 10311209272
Cold Spring on Hudson Realty
Source: OneKey® MLS,MLS#: H6231853
Facts & features
Interior
Bedrooms & bathrooms
- Bedrooms: 3
- Bathrooms: 2
- Full bathrooms: 1
- 1/2 bathrooms: 1
Heating
- Baseboard, ENERGY STAR Qualified Equipment, Hot Water, Oil, Passive Solar, Radiant, Wood
Cooling
- Central Air, Wall/Window Unit(s)
Appliances
- Included: Dishwasher, Dryer, Freezer, Microwave, Refrigerator, Washer, Oil Water Heater
- Laundry: Inside
Features
- Eat-in Kitchen, Entrance Foyer, Granite Counters, Kitchen Island, Master Downstairs, Primary Bathroom, Pantry
- Flooring: Hardwood
- Windows: Screens
- Basement: Crawl Space,Unfinished
- Attic: Finished,Full
Interior area
- Total structure area: 1,687
- Total interior livable area: 1,687 sqft
Property
Parking
- Parking features: Driveway, Private
- Has uncovered spaces: Yes
Features
- Levels: Two
- Stories: 2
- Patio & porch: Deck, Porch
- Exterior features: Mailbox
- Fencing: Fenced
- Has view: Yes
- View description: Mountain(s)
- Waterfront features: Water Access
Lot
- Size: 1.99 Acres
- Features: Sloped, Views, Wooded
Details
- Additional structures: Workshop
- Parcel number: 37268901700000020560000000
Construction
Type & style
- Home type: SingleFamily
- Architectural style: Craftsman
- Property subtype: Single Family Residence, Residential
Materials
- Blown-In Insulation, Brick, Cedar, Shake Siding, Stone, Wood Siding
Condition
- Year built: 1945
Utilities & green energy
- Sewer: Septic Tank
- Utilities for property: Trash Collection Private
Green energy
- Energy generation: Solar
Community & neighborhood
Community
- Community features: Park
Location
- Region: Cold Spring
Other
Other facts
- Listing agreement: Exclusive Right To Sell
Price history
| Date | Event | Price |
|---|---|---|
| 5/8/2023 | Sold | $525,000-4.5%$311/sqft |
Source: | ||
| 3/14/2023 | Pending sale | $550,000$326/sqft |
Source: | ||
| 2/20/2023 | Price change | $550,000-1.8%$326/sqft |
Source: | ||
| 2/12/2023 | Listed for sale | $560,000+1.8%$332/sqft |
Source: Owner Report a problem | ||
| 5/5/2022 | Listing removed | -- |
Source: Owner Report a problem | ||
Public tax history
| Year | Property taxes | Tax assessment |
|---|---|---|
| 2024 | -- | $178,000 |
| 2023 | -- | $178,000 |
| 2022 | -- | $178,000 |
Find assessor info on the county website
Neighborhood: 10516
Nearby schools
GreatSchools rating
- 7/10Haldane Elementary Middle SchoolGrades: K-5Distance: 3 mi
- 7/10Haldane Middle SchoolGrades: 6-8Distance: 3 mi
- 10/10Haldane High SchoolGrades: 9-12Distance: 3 mi
Schools provided by the listing agent
- Elementary: Haldane Elementary/Middle School
- Middle: Haldane
- High: Haldane High School
Source: OneKey® MLS. This data may not be complete. We recommend contacting the local school district to confirm school assignments for this home.



