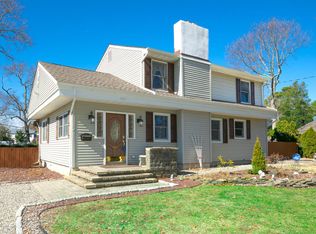Mother/ daughter in Jordan Park. Great street with over 2000 SF and HUGE detached garage on oversized lot. 3bdrm, 2 ba cape with screened front porch. LR w/gas FP, HW floors. Galley kitchen. 1st floor bdrm and full bath. DR w/ bay window and HW floors. FR with vaulted beamed ceiling and lots of windows. Two bedrooms upstairs w/ full bath. Full basement. Detached 22' X 25'' garage with heat. Newer Carrier forced hot air heater. Separate motehr daughter with full kitchen, family room, 2 bdrms and full bath. Seperate entrance and meter.
This property is off market, which means it's not currently listed for sale or rent on Zillow. This may be different from what's available on other websites or public sources.

