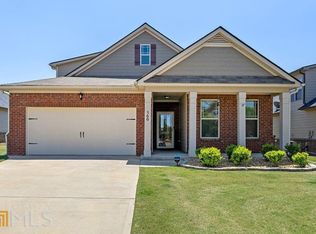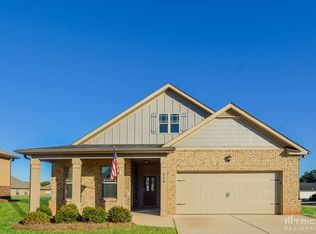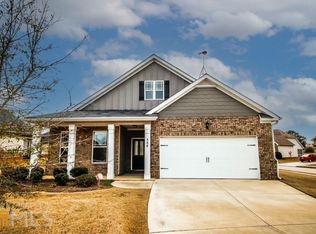Closed
$350,000
558 Carleton Pl, Locust Grove, GA 30248
4beds
2,573sqft
Single Family Residence
Built in 2018
7,448.76 Square Feet Lot
$345,700 Zestimate®
$136/sqft
$2,399 Estimated rent
Home value
$345,700
$311,000 - $387,000
$2,399/mo
Zestimate® history
Loading...
Owner options
Explore your selling options
What's special
Spacious 4-Bedroom, 3-Bath Ranch Smart Home with Bonus Suite & No Yard Maintenance! Welcome to this beautifully designed 1.5-story ranch home, offering the perfect blend of comfort, space, and low-maintenance living. With 4 spacious bedrooms and 3 full baths, this open floor plan is ideal for everyday living and entertaining. The heart of the home is the chefCOs kitchen, featuring stainless steel appliances, an oversized island, and abundant countertop space. The eat-in kitchen opens seamlessly into the family room with a cozy fireplace, making it perfect for gatherings or quiet nights in. The large primary suite offers a relaxing retreat with a spa-like bathroom, complete with double vanities, a large walk-in shower, and a massive walk-in closet. The main level also includes two additional bedrooms, two full bath, a spacious laundry room, and plenty of storage. Upstairs, you'll find a second living area/game room, plus a private bedroom and full bath, ideal for a teen suite, guest quarters, or home officeCooffering comfort and privacy on its own level. Step outside to enjoy a screened-in porch, perfect for relaxing in the fresh air. Best of all, no grass cutting is requiredCoyard maintenance is included, giving you more time to enjoy your beautiful home without the hassle. Located in a prime South Metro location with easy access to major interstates, shopping, dining, and more, this home truly has it all. DonCOt miss out on this incredible opportunityCoschedule your tour today and experience carefree living at its best!
Zillow last checked: 8 hours ago
Listing updated: June 13, 2025 at 07:53am
Listed by:
Brenda Dollar 678-300-4855,
Keller Williams Atlanta Classic
Bought with:
No Sales Agent, 0
Non-Mls Company
Source: GAMLS,MLS#: 10495978
Facts & features
Interior
Bedrooms & bathrooms
- Bedrooms: 4
- Bathrooms: 3
- Full bathrooms: 3
- Main level bathrooms: 2
- Main level bedrooms: 3
Dining room
- Features: Separate Room
Kitchen
- Features: Breakfast Area, Kitchen Island, Pantry, Solid Surface Counters
Heating
- Central, Forced Air, Natural Gas
Cooling
- Ceiling Fan(s), Central Air
Appliances
- Included: Dishwasher, Disposal, Gas Water Heater, Microwave, Refrigerator
- Laundry: Other
Features
- Double Vanity, Master On Main Level, Split Bedroom Plan, Walk-In Closet(s)
- Flooring: Carpet, Hardwood
- Windows: Double Pane Windows
- Basement: None
- Attic: Pull Down Stairs
- Number of fireplaces: 1
- Fireplace features: Factory Built
- Common walls with other units/homes: No Common Walls
Interior area
- Total structure area: 2,573
- Total interior livable area: 2,573 sqft
- Finished area above ground: 2,573
- Finished area below ground: 0
Property
Parking
- Total spaces: 2
- Parking features: Attached, Garage
- Has attached garage: Yes
Features
- Levels: One and One Half
- Stories: 1
- Patio & porch: Patio, Screened
- Waterfront features: No Dock Or Boathouse
- Body of water: None
- Frontage type: River
Lot
- Size: 7,448 sqft
- Features: Level
Details
- Parcel number: 130I01047000
Construction
Type & style
- Home type: SingleFamily
- Architectural style: Brick Front,Contemporary,Ranch
- Property subtype: Single Family Residence
Materials
- Concrete
- Foundation: Slab
- Roof: Composition
Condition
- Resale
- New construction: No
- Year built: 2018
Utilities & green energy
- Sewer: Public Sewer
- Water: Public
- Utilities for property: Cable Available, Underground Utilities
Community & neighborhood
Security
- Security features: Smoke Detector(s)
Community
- Community features: Clubhouse, Playground, Pool, Sidewalks, Street Lights
Location
- Region: Locust Grove
- Subdivision: Carleton Cove
HOA & financial
HOA
- Has HOA: Yes
- HOA fee: $1,300 annually
- Services included: Maintenance Grounds, Swimming
Other
Other facts
- Listing agreement: Exclusive Right To Sell
- Listing terms: Cash,Conventional,FHA,VA Loan
Price history
| Date | Event | Price |
|---|---|---|
| 5/14/2025 | Sold | $350,000$136/sqft |
Source: | ||
| 5/1/2025 | Pending sale | $350,000$136/sqft |
Source: | ||
| 4/8/2025 | Listed for sale | $350,000-4.1%$136/sqft |
Source: | ||
| 10/3/2023 | Listing removed | $364,900$142/sqft |
Source: | ||
| 7/26/2023 | Price change | $364,900-1.2%$142/sqft |
Source: | ||
Public tax history
| Year | Property taxes | Tax assessment |
|---|---|---|
| 2024 | $4,273 +4.6% | $148,520 -3.1% |
| 2023 | $4,085 -1.8% | $153,240 +14.1% |
| 2022 | $4,161 +24% | $134,320 +34.3% |
Find assessor info on the county website
Neighborhood: 30248
Nearby schools
GreatSchools rating
- 5/10Locust Grove Elementary SchoolGrades: PK-5Distance: 1.1 mi
- 5/10Locust Grove Middle SchoolGrades: 6-8Distance: 2.1 mi
- 3/10Locust Grove High SchoolGrades: 9-12Distance: 2.5 mi
Schools provided by the listing agent
- Elementary: Locust Grove
- Middle: Locust Grove
- High: Locust Grove
Source: GAMLS. This data may not be complete. We recommend contacting the local school district to confirm school assignments for this home.
Get a cash offer in 3 minutes
Find out how much your home could sell for in as little as 3 minutes with a no-obligation cash offer.
Estimated market value$345,700
Get a cash offer in 3 minutes
Find out how much your home could sell for in as little as 3 minutes with a no-obligation cash offer.
Estimated market value
$345,700


