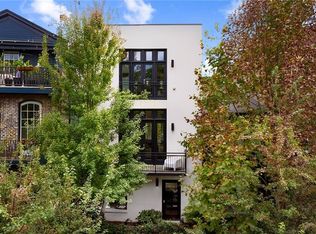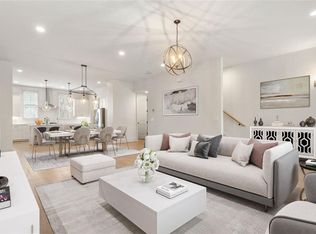Closed
$925,000
558 Bismark Rd NE, Atlanta, GA 30324
3beds
--sqft
Townhouse
Built in 2019
2,178 Square Feet Lot
$917,900 Zestimate®
$--/sqft
$3,656 Estimated rent
Home value
$917,900
$844,000 - $1.00M
$3,656/mo
Zestimate® history
Loading...
Owner options
Explore your selling options
What's special
A luxury, custom-built Hedgewood dream home in the best intown location in Atlanta. Immediately, you'll love the charming exterior, including a private and impressive Cotswold-style courtyard entrance on Lambert Drive, plus a secondary family entrance and garage on Bismark, steps to the community pool. This home has all the most envious features of Manchester homes, including a spacious and light-filled open concept main floor, one-of-a-kind top floor terrace with dazzling views of Buckhead, and elevator connecting you to all floors. And the location within the community is ideal - with the vibrant energy and sparkling city views on one side, and the tranquility of true, walkable community living on the other. If you're a cook (or just want to impress your private chef or caterer!), you'll love the expansive kitchen with large center island. Everyone loves a butler's pantry, and this home has an enviable one with tons of storage and elegant glass cabinetry. There's plenty of room for both barstools at the island, plus a large dining table. The main level also features a wood burning fireplace, seating area large enough for a sofa and chairs, built-in bookshelves, and the cutest powder room. Floor to ceiling windows let in all the light, and perfectly frame the balcony planter boxes. The top floor terrace is the home's showstopper: an urban gardener's paradise, with plenty of space to relax and entertain, and city views to dazzle guests. Also upstairs, the primary suite has a spacious bathroom with dual vanities and a large shower - and your secondary bedroom and full bath enjoy quietude and lovely views. Your third bedroom and full bath is on the ground level, making it perfect for a guest seeking privacy or for your home office. Storage and parking are no concern, with a large attic, and a 2-car garage (and elevator from the garage level all the way to the top floor!). Manchester is a hidden gem that offers the resort-style perks of a true community with peaceful gathering places, a spectacular pool, and meandering walking paths - but just moments from all that this coveted intown location has to offer, including Morningside Village, Sprouts Market, Ansley Golf Club, Ansley Mall, the Beltline, and quick access to I-85, Buckhead, Midtown and Downtown.
Zillow last checked: 8 hours ago
Listing updated: November 21, 2025 at 06:12am
Listed by:
David J Tufts 404-863-2681,
Ansley RE | Christie's Int'l RE
Bought with:
Jennifer L Waddy, 242319
Atlanta Fine Homes - Sotheby's Int'l
Source: GAMLS,MLS#: 10503342
Facts & features
Interior
Bedrooms & bathrooms
- Bedrooms: 3
- Bathrooms: 4
- Full bathrooms: 3
- 1/2 bathrooms: 1
Kitchen
- Features: Kitchen Island, Walk-in Pantry
Heating
- Central
Cooling
- Central Air
Appliances
- Included: Dishwasher, Disposal
- Laundry: In Hall, Upper Level
Features
- Bookcases, Walk-In Closet(s)
- Flooring: Carpet, Wood, Tile
- Windows: Double Pane Windows
- Basement: None
- Attic: Pull Down Stairs
- Number of fireplaces: 1
- Fireplace features: Gas Starter
- Common walls with other units/homes: 1 Common Wall,End Unit
Interior area
- Total structure area: 0
- Finished area above ground: 0
- Finished area below ground: 0
Property
Parking
- Parking features: Basement, Garage
- Has attached garage: Yes
Accessibility
- Accessibility features: Accessible Elevator Installed
Features
- Levels: Three Or More
- Stories: 3
- Patio & porch: Deck
- Exterior features: Balcony, Garden
- Has view: Yes
- View description: City
- Body of water: None
Lot
- Size: 2,178 sqft
- Features: Private
Details
- Parcel number: 17 005000011778
Construction
Type & style
- Home type: Townhouse
- Architectural style: European,Traditional
- Property subtype: Townhouse
- Attached to another structure: Yes
Materials
- Brick
- Foundation: Slab
- Roof: Other
Condition
- Resale
- New construction: No
- Year built: 2019
Utilities & green energy
- Sewer: Public Sewer
- Water: Public
- Utilities for property: Cable Available, Electricity Available, High Speed Internet, Natural Gas Available, Phone Available, Sewer Available, Water Available
Community & neighborhood
Community
- Community features: Pool, Near Public Transport, Near Shopping
Location
- Region: Atlanta
- Subdivision: Manchester
HOA & financial
HOA
- Has HOA: Yes
- Services included: Maintenance Grounds, Reserve Fund, Swimming, Trash
Other
Other facts
- Listing agreement: Exclusive Right To Sell
Price history
| Date | Event | Price |
|---|---|---|
| 11/20/2025 | Sold | $925,000-3.6% |
Source: | ||
| 10/4/2025 | Pending sale | $959,900 |
Source: | ||
| 8/5/2025 | Price change | $959,900-0.9% |
Source: | ||
| 7/7/2025 | Price change | $969,000-1% |
Source: | ||
| 4/18/2025 | Listed for sale | $979,000 |
Source: | ||
Public tax history
Tax history is unavailable.
Neighborhood: Morningside - Lenox Park
Nearby schools
GreatSchools rating
- 8/10Morningside Elementary SchoolGrades: K-5Distance: 2 mi
- 8/10David T Howard Middle SchoolGrades: 6-8Distance: 3.6 mi
- 9/10Midtown High SchoolGrades: 9-12Distance: 2.2 mi
Schools provided by the listing agent
- Elementary: Morningside
- Middle: David T Howard
- High: Midtown
Source: GAMLS. This data may not be complete. We recommend contacting the local school district to confirm school assignments for this home.
Get a cash offer in 3 minutes
Find out how much your home could sell for in as little as 3 minutes with a no-obligation cash offer.
Estimated market value$917,900
Get a cash offer in 3 minutes
Find out how much your home could sell for in as little as 3 minutes with a no-obligation cash offer.
Estimated market value
$917,900

