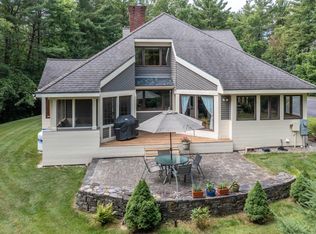Closed
Listed by:
The Malley Group,
KW Vermont Phone:802-488-3499
Bought with: Four Seasons Sotheby's Int'l Realty
$1,175,000
558 Beaver Creek Road, Shelburne, VT 05482
4beds
3,937sqft
Farm
Built in 1986
1.7 Acres Lot
$1,239,600 Zestimate®
$298/sqft
$4,365 Estimated rent
Home value
$1,239,600
$1.17M - $1.31M
$4,365/mo
Zestimate® history
Loading...
Owner options
Explore your selling options
What's special
Your private escape awaits! This stunning Shelburne home has the look & feel of an English manor, meticulously maintained with spacious living areas throughout. A wrap around porch welcomes you home & provides a serene space to enjoy the peaceful surroundings. Just inside, the large foyer connects to the office with custom built-in cabinetry and a convenient ½ bath. French doors lead you into the front den & dining room. The connecting kitchen has been renovated with updated cabinetry, a deep farmhouse sink, and includes a sunny dining area with views out to your backyard. Step down into the grand living room with hardwood flooring, a cozy fireplace, custom built-in shelving & lots of windows that fill the space with light. There’s outdoor access from both the living & dining rooms, giving you the opportunity to easily enjoy the beautiful changing seasons. Upstairs, you’ll find 4 bedrooms & 2 full bathrooms, plus a bonus room to make your own! The primary bedroom will be your private getaway with a walk-in closet, en suite bathroom with new shower & a sitting area to unwind in. Outside, beautifully landscaped gardens adorn your spacious lot with a babbling creek that borders & runs through the property. You’ll love sitting on your deck in the summertime as the fireflies dance around you, creating a magical experience. 160 acres of common neighborhood land offers trails to explore throughout the year. Great location, tucked away yet close to schools, shops, Rt. 7 & more!
Zillow last checked: 8 hours ago
Listing updated: January 24, 2024 at 07:41am
Listed by:
The Malley Group,
KW Vermont Phone:802-488-3499
Bought with:
Mary P Palmer
Four Seasons Sotheby's Int'l Realty
Source: PrimeMLS,MLS#: 4972706
Facts & features
Interior
Bedrooms & bathrooms
- Bedrooms: 4
- Bathrooms: 3
- Full bathrooms: 2
- 1/2 bathrooms: 1
Heating
- Oil, Baseboard, Hot Water, Zoned, Mini Split
Cooling
- Mini Split
Appliances
- Included: Electric Cooktop, Dishwasher, Dryer, Microwave, Refrigerator, Washer, Electric Stove, Domestic Water Heater, Water Heater off Boiler, Tank Water Heater
Features
- Ceiling Fan(s), Dining Area, Kitchen/Dining, Primary BR w/ BA, Natural Light, Walk-In Closet(s)
- Flooring: Carpet, Hardwood, Tile
- Basement: Concrete,Concrete Floor,Crawl Space,Full,Interior Stairs,Storage Space,Unfinished,Basement Stairs,Interior Entry
- Has fireplace: Yes
- Fireplace features: Gas
Interior area
- Total structure area: 5,401
- Total interior livable area: 3,937 sqft
- Finished area above ground: 3,937
- Finished area below ground: 0
Property
Parking
- Total spaces: 2
- Parking features: Paved, Auto Open, Direct Entry, Driveway, Garage, Attached
- Garage spaces: 2
- Has uncovered spaces: Yes
Features
- Levels: Two
- Stories: 2
- Patio & porch: Covered Porch
- Exterior features: Deck, Garden
- Fencing: Dog Fence,Full
- Waterfront features: Stream
- Frontage length: Road frontage: 145
Lot
- Size: 1.70 Acres
- Features: Country Setting, Landscaped, Open Lot, Subdivided, Trail/Near Trail, Wooded, Near Paths, Rural
Details
- Parcel number: 58218311869
- Zoning description: Residential
Construction
Type & style
- Home type: SingleFamily
- Architectural style: Other
- Property subtype: Farm
Materials
- Wood Frame, Wood Siding
- Foundation: Poured Concrete
- Roof: Architectural Shingle
Condition
- New construction: No
- Year built: 1986
Utilities & green energy
- Electric: Circuit Breakers
- Sewer: Holding Tank, Public Sewer at Street, Pumping Station
- Utilities for property: Cable at Site
Community & neighborhood
Security
- Security features: Carbon Monoxide Detector(s), Smoke Detector(s)
Location
- Region: Shelburne
HOA & financial
Other financial information
- Additional fee information: Fee: $650
Price history
| Date | Event | Price |
|---|---|---|
| 1/24/2024 | Sold | $1,175,000+6.8%$298/sqft |
Source: | ||
| 10/8/2023 | Contingent | $1,100,000$279/sqft |
Source: | ||
| 10/4/2023 | Listed for sale | $1,100,000+22.9%$279/sqft |
Source: | ||
| 7/30/2021 | Sold | $895,000+1.8%$227/sqft |
Source: | ||
| 5/18/2021 | Contingent | $879,000$223/sqft |
Source: | ||
Public tax history
| Year | Property taxes | Tax assessment |
|---|---|---|
| 2024 | -- | $563,600 |
| 2023 | -- | $563,600 +1.3% |
| 2022 | -- | $556,400 |
Find assessor info on the county website
Neighborhood: 05482
Nearby schools
GreatSchools rating
- 8/10Shelburne Community SchoolGrades: PK-8Distance: 2.2 mi
- 10/10Champlain Valley Uhsd #15Grades: 9-12Distance: 5.4 mi
Schools provided by the listing agent
- District: Shelburne School District
Source: PrimeMLS. This data may not be complete. We recommend contacting the local school district to confirm school assignments for this home.
Get pre-qualified for a loan
At Zillow Home Loans, we can pre-qualify you in as little as 5 minutes with no impact to your credit score.An equal housing lender. NMLS #10287.
