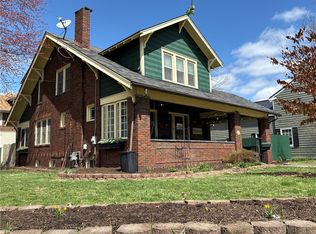Sold for $385,000
$385,000
558 4th St, Beaver, PA 15009
4beds
2,203sqft
Single Family Residence
Built in 1916
6,098.4 Square Feet Lot
$419,100 Zestimate®
$175/sqft
$2,195 Estimated rent
Home value
$419,100
$394,000 - $448,000
$2,195/mo
Zestimate® history
Loading...
Owner options
Explore your selling options
What's special
Move in ready 4 Bedroom 3 and a half bath home in the heart of downtown Beaver, walking distance to shops and restaurants. Enjoy your morning coffee on a large covered front porch entering the home to a large entryway with an open floor plan. Beautiful kitchen with granite countertops, large island with seating, stainless steel appliances, and pantry. First floor laundry room and half bath. Large Master suite w/ private bath. The 3rd floor hosts the 4th bedroom, full bath, and additional living space. A brand-new mini split just installed for heating and cooling comfort. Large basement for sufficient room for storage, new furnace, updated electrical wiring, RO water filtration system, and water softener all easily accessible. Spacious back deck overlooking a level partially fenced in backyard. A large cement patio was recently finished for additional seating space or sports area. This home has been wonderfully maintained and updated while still holding the true character of the home.
Zillow last checked: 8 hours ago
Listing updated: July 12, 2023 at 06:58pm
Listed by:
Ian Finn 888-397-7352,
EXP REALTY LLC
Bought with:
Delores Gamble, RS349082
BERKSHIRE HATHAWAY THE PREFERRED REALTY
Source: WPMLS,MLS#: 1607677 Originating MLS: West Penn Multi-List
Originating MLS: West Penn Multi-List
Facts & features
Interior
Bedrooms & bathrooms
- Bedrooms: 4
- Bathrooms: 4
- Full bathrooms: 3
- 1/2 bathrooms: 1
Primary bedroom
- Level: Upper
- Dimensions: 14x14
Bedroom 2
- Level: Upper
- Dimensions: 15x13
Bedroom 3
- Level: Upper
- Dimensions: 12x8
Bedroom 4
- Level: Upper
- Dimensions: 15x12
Bonus room
- Level: Upper
- Dimensions: 19x13
Dining room
- Level: Main
- Dimensions: 15x12
Entry foyer
- Level: Main
- Dimensions: 11x8
Kitchen
- Level: Main
- Dimensions: 16x12
Living room
- Level: Main
- Dimensions: 14x12
Heating
- Forced Air, Gas
Cooling
- Central Air
Appliances
- Included: Some Gas Appliances, Dishwasher, Disposal, Microwave, Refrigerator, Stove
Features
- Window Treatments
- Flooring: Carpet, Hardwood, Tile
- Windows: Window Treatments
- Basement: Walk-Up Access
- Has fireplace: Yes
- Fireplace features: Decorative
Interior area
- Total structure area: 2,203
- Total interior livable area: 2,203 sqft
Property
Parking
- Total spaces: 2
- Parking features: Off Street
Features
- Levels: Three Or More
- Stories: 3
- Pool features: None
Lot
- Size: 6,098 sqft
- Dimensions: 0.14
Details
- Parcel number: 150040302000
Construction
Type & style
- Home type: SingleFamily
- Architectural style: Three Story
- Property subtype: Single Family Residence
Materials
- Roof: Asphalt
Condition
- Resale
- Year built: 1916
Utilities & green energy
- Sewer: Public Sewer
- Water: Public
Community & neighborhood
Location
- Region: Beaver
Price history
| Date | Event | Price |
|---|---|---|
| 7/12/2023 | Sold | $385,000+2.7%$175/sqft |
Source: | ||
| 6/4/2023 | Contingent | $374,900$170/sqft |
Source: | ||
| 5/26/2023 | Listed for sale | $374,900+36.3%$170/sqft |
Source: | ||
| 12/9/2016 | Sold | $275,000-14.1%$125/sqft |
Source: | ||
| 9/27/2016 | Listed for sale | $320,000-3%$145/sqft |
Source: Howard Hanna - Beaver #1246251 Report a problem | ||
Public tax history
| Year | Property taxes | Tax assessment |
|---|---|---|
| 2023 | $3,796 +2.7% | $25,600 |
| 2022 | $3,697 +3% | $25,600 |
| 2021 | $3,589 +11% | $25,600 |
Find assessor info on the county website
Neighborhood: 15009
Nearby schools
GreatSchools rating
- NACollege Square El SchoolGrades: K-2Distance: 0.1 mi
- 6/10Beaver Area Middle SchoolGrades: 7-8Distance: 0.8 mi
- 8/10Beaver Area Senior High SchoolGrades: 9-12Distance: 0.8 mi
Schools provided by the listing agent
- District: Beaver Area
Source: WPMLS. This data may not be complete. We recommend contacting the local school district to confirm school assignments for this home.
Get pre-qualified for a loan
At Zillow Home Loans, we can pre-qualify you in as little as 5 minutes with no impact to your credit score.An equal housing lender. NMLS #10287.
