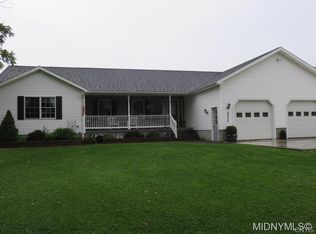Enjoy the peace and quiet of this 5 bedroom 1 bathroom cape cod on almost 12 beautiful acres! The house is set back from the road a good distance which makes it very private. Many updates throughout! Huge garage! And did you see that back yard?!! Above ground pool with an attached partially covered deck...it's the perfect place to hang out or entertain!!
This property is off market, which means it's not currently listed for sale or rent on Zillow. This may be different from what's available on other websites or public sources.
