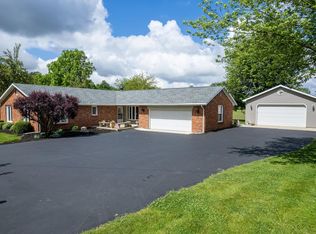Closed
$464,900
5579 N Huntington Rd, Marion, IN 46952
3beds
2,550sqft
Single Family Residence
Built in 1943
6.71 Acres Lot
$518,300 Zestimate®
$--/sqft
$2,240 Estimated rent
Home value
$518,300
$368,000 - $731,000
$2,240/mo
Zestimate® history
Loading...
Owner options
Explore your selling options
What's special
**Charming Country Retreat on 6.71 Acres** Welcome to your dream home, a stunning retreat on 6.71 rolling acres. This exquisite residence features a classic Brick and Dryvit exterior. Enter into the foyer and then into the formal living room with trey ceilings. Glass doors lead to a spacious family room with cathedral-beamed ceilings, and massive windows that bathe the living space in natural light. This room leads to the large deck to watch the beautiful sunsets. The impressive floor-to-ceiling fireplace is a striking focal point, perfect for cozy gatherings with family and friends. There are 3 bedrooms. The main bedroom is spacious, with a linen closet, walk-in closet, private bath with 2-person jacuzzi tub, and a massive walk-in tiled shower. The 2nd bedroom has a fireplace to warm the chilly nights. The heart of the home is the beautifully appointed kitchen, featuring stainless steel appliances, solid surface countertops, and an abundance of cabinetry to meet all your culinary needs. In the back, sit in the sunroom and enjoy the view. For the hobbyist, there is an attached 2-car garage, workshop, detached garage, and a super large old farm barn. The barn exterior needs work, but the beams inside are impeccable. Experience the perfect blend of comfort, style, and the beauty of nature in this exceptional country retreat. Your peaceful oasis awaits! Realtor Owned.
Zillow last checked: 8 hours ago
Listing updated: September 13, 2024 at 11:10am
Listed by:
Suzie Mack Cell:765-661-0379,
F.C. Tucker Realty Center
Bought with:
Linda Kitts, RB14034865
Kitts Realty
Source: IRMLS,MLS#: 202431349
Facts & features
Interior
Bedrooms & bathrooms
- Bedrooms: 3
- Bathrooms: 3
- Full bathrooms: 2
- 1/2 bathrooms: 1
- Main level bedrooms: 3
Bedroom 1
- Level: Main
Bedroom 2
- Level: Main
Dining room
- Level: Main
- Area: 120
- Dimensions: 12 x 10
Family room
- Level: Main
- Area: 368
- Dimensions: 23 x 16
Kitchen
- Level: Main
- Area: 182
- Dimensions: 14 x 13
Living room
- Level: Main
- Area: 256
- Dimensions: 16 x 16
Heating
- Geothermal
Cooling
- Central Air
Appliances
- Included: Disposal, Dishwasher, Microwave, Refrigerator, Washer, Dehumidifier, Dryer-Electric, Electric Oven, Electric Range, Electric Water Heater, Water Softener Owned
- Laundry: Sink
Features
- Cathedral Ceiling(s), Tray Ceiling(s), Ceiling Fan(s), Beamed Ceilings, Walk-In Closet(s), Countertops-Solid Surf, Crown Molding, Double Vanity, Stand Up Shower, Tub/Shower Combination, Main Level Bedroom Suite
- Flooring: Carpet, Laminate, Tile
- Doors: Storm Door(s)
- Windows: Blinds
- Basement: Partial,Sump Pump
- Attic: Pull Down Stairs
- Number of fireplaces: 2
- Fireplace features: Family Room, 2nd Bdrm, Gas Log
Interior area
- Total structure area: 3,630
- Total interior livable area: 2,550 sqft
- Finished area above ground: 2,550
- Finished area below ground: 0
Property
Parking
- Total spaces: 2
- Parking features: Attached, Garage Door Opener, Concrete
- Attached garage spaces: 2
- Has uncovered spaces: Yes
Features
- Levels: One
- Stories: 1
- Patio & porch: Deck, Covered, Porch Covered
- Exterior features: Workshop
Lot
- Size: 6.71 Acres
- Features: Level, Rolling Slope, Landscaped
Details
- Additional parcels included: 2702-09-200-006.001-031
- Parcel number: 270209200006.002031
- Other equipment: Sump Pump
Construction
Type & style
- Home type: SingleFamily
- Property subtype: Single Family Residence
Materials
- Brick, Other
- Roof: Asphalt
Condition
- New construction: No
- Year built: 1943
Utilities & green energy
- Sewer: Septic Tank
- Water: Well
Community & neighborhood
Security
- Security features: Smoke Detector(s)
Location
- Region: Marion
- Subdivision: None
Other
Other facts
- Listing terms: Cash,Conventional
Price history
| Date | Event | Price |
|---|---|---|
| 9/13/2024 | Sold | $464,900+5.7% |
Source: | ||
| 8/22/2024 | Pending sale | $439,900 |
Source: | ||
| 8/17/2024 | Listed for sale | $439,900+57.7% |
Source: | ||
| 9/25/2019 | Sold | $279,000 |
Source: | ||
Public tax history
| Year | Property taxes | Tax assessment |
|---|---|---|
| 2024 | $1,008 +23.3% | $71,800 +19.9% |
| 2023 | $818 +12.5% | $59,900 +26.6% |
| 2022 | $727 +2.6% | $47,300 +16.2% |
Find assessor info on the county website
Neighborhood: 46952
Nearby schools
GreatSchools rating
- 3/10Eastbrook North ElementaryGrades: K-5Distance: 6.9 mi
- 7/10Eastbrook Junior High SchoolGrades: 6-8Distance: 9.2 mi
- 9/10Eastbrook High SchoolGrades: 9-12Distance: 9.2 mi
Schools provided by the listing agent
- Elementary: Eastbrook North
- Middle: Eastbrook
- High: Eastbrook
- District: Eastbrook Community
Source: IRMLS. This data may not be complete. We recommend contacting the local school district to confirm school assignments for this home.

Get pre-qualified for a loan
At Zillow Home Loans, we can pre-qualify you in as little as 5 minutes with no impact to your credit score.An equal housing lender. NMLS #10287.
