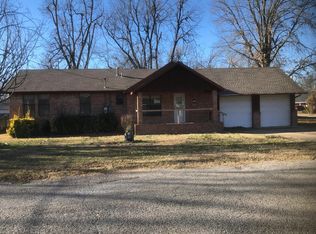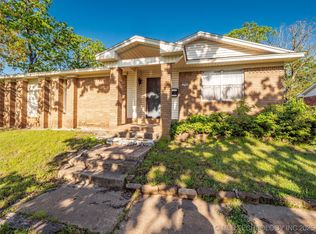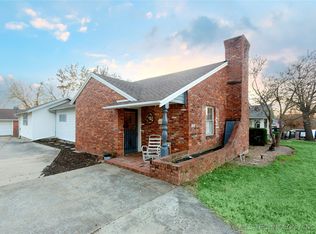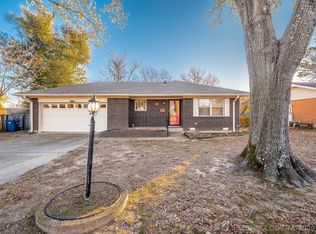Tucked away on a quiet stretch of Hardy Springs Road just outside McAlester, this 4-bedroom, 2-bath home offers the kind of peaceful setting that’s getting harder to find. Sitting on a full two, well-kept acres with mature trees and a small pond out back, it feels like a true country escape—but with the convenience of town just minutes away. Quick access to Hwy 69/75 makes travel north or south a breeze, whether you’re commuting, visiting family, or heading out for a weekend adventure.
Step inside and you’ll find a warm and inviting split-level layout. The large living room offers plenty of space to relax or gather with friends and family. The kitchen and both bathrooms have been updated, featuring tile countertops in the kitchen and solid surface counters with molded sinks in the bathrooms—practical upgrades that still feel stylish. The master suite is a treat, with its own private entrance, a generous layout, and a master bath complete with a porcelain tiled shower surround.
Outside, enjoy coffee on the covered front porch or unwind in the evenings on the back porch as you overlook your own peaceful slice of American countryside. There's space here for gardens, outdoor play, or just soaking up the quiet sun.
And when you're ready to get out and explore, McAlester has plenty to offer—local shops and restaurants in the historic downtown district, scenic trails at nearby Robbers Cave State Park, and fun community events throughout the year.
This is the kind of place that feels like home the moment you pull in the drive. Plenty of space, inside and out, and a setting that’s hard to beat.
For sale
Price cut: $20K (12/12)
$199,000
5579 Hardy Springs Rd, McAlester, OK 74501
4beds
1,728sqft
Est.:
Single Family Residence
Built in 1975
2 Acres Lot
$-- Zestimate®
$115/sqft
$-- HOA
What's special
Private entranceSmall pondFull two well-kept acresCovered front porchMaster suiteMature treesPorcelain tiled shower surround
- 291 days |
- 914 |
- 83 |
Zillow last checked: 8 hours ago
Listing updated: December 11, 2025 at 08:55pm
Listed by:
Brad Aycock 580-775-4714,
Active Real Estate
Source: MLS Technology, Inc.,MLS#: 2511797 Originating MLS: MLS Technology
Originating MLS: MLS Technology
Tour with a local agent
Facts & features
Interior
Bedrooms & bathrooms
- Bedrooms: 4
- Bathrooms: 2
- Full bathrooms: 2
Primary bedroom
- Description: Master Bedroom,Private Bath,Walk-in Closet
- Level: First
Bedroom
- Description: Bedroom,
- Level: First
Bedroom
- Description: Bedroom,
- Level: First
Bedroom
- Description: Bedroom,
- Level: First
Primary bathroom
- Description: Master Bath,Full Bath
- Level: First
Bathroom
- Description: Hall Bath,Full Bath
- Level: First
Den
- Description: Den/Family Room,
- Level: First
Kitchen
- Description: Kitchen,Breakfast Nook
- Level: First
Living room
- Description: Living Room,
- Level: First
Utility room
- Description: Utility Room,Inside
- Level: First
Heating
- Central, Gas
Cooling
- Central Air
Appliances
- Included: Dishwasher, Gas Water Heater, Oven, Range
- Laundry: Washer Hookup, Gas Dryer Hookup
Features
- Ceramic Counters, None, Ceiling Fan(s), Gas Range Connection, Gas Oven Connection
- Flooring: Carpet, Laminate, Tile
- Windows: Vinyl
- Basement: None
- Has fireplace: No
Interior area
- Total structure area: 1,728
- Total interior livable area: 1,728 sqft
Property
Features
- Levels: One
- Stories: 1
- Patio & porch: Covered, Deck, Porch
- Exterior features: None
- Pool features: None
- Fencing: Barbed Wire,Chain Link
Lot
- Size: 2 Acres
- Features: Mature Trees
Details
- Additional structures: Storage
- Parcel number: 00003105N15E041001
Construction
Type & style
- Home type: SingleFamily
- Architectural style: Ranch
- Property subtype: Single Family Residence
Materials
- Brick, Wood Siding, Wood Frame
- Foundation: Slab
- Roof: Asphalt,Fiberglass
Condition
- Year built: 1975
Utilities & green energy
- Sewer: Aerobic Septic
- Water: Rural
- Utilities for property: Electricity Available, Natural Gas Available, Water Available
Community & HOA
Community
- Security: No Safety Shelter
- Subdivision: Pittsburg Co Unplatted
HOA
- Has HOA: No
Location
- Region: Mcalester
Financial & listing details
- Price per square foot: $115/sqft
- Tax assessed value: $130,000
- Annual tax amount: $1,071
- Date on market: 3/21/2025
- Cumulative days on market: 280 days
- Listing terms: Conventional,FHA,USDA Loan,VA Loan
Estimated market value
Not available
Estimated sales range
Not available
$1,673/mo
Price history
Price history
| Date | Event | Price |
|---|---|---|
| 12/12/2025 | Price change | $199,000-9.1%$115/sqft |
Source: | ||
| 9/30/2025 | Listed for sale | $219,000$127/sqft |
Source: | ||
| 9/22/2025 | Pending sale | $219,000$127/sqft |
Source: | ||
| 3/22/2025 | Listed for sale | $219,000+38.6%$127/sqft |
Source: | ||
| 1/14/2022 | Sold | $158,000+1.9%$91/sqft |
Source: | ||
Public tax history
Public tax history
| Year | Property taxes | Tax assessment |
|---|---|---|
| 2024 | $1,071 -20.8% | $14,300 -17.7% |
| 2023 | $1,352 +20.9% | $17,380 +21.5% |
| 2022 | $1,119 -0.2% | $14,300 |
Find assessor info on the county website
BuyAbility℠ payment
Est. payment
$928/mo
Principal & interest
$772
Property taxes
$86
Home insurance
$70
Climate risks
Neighborhood: 74501
Nearby schools
GreatSchools rating
- 8/10Frink-Chambers Public SchoolGrades: PK-8Distance: 2.1 mi
Schools provided by the listing agent
- Elementary: Frink-Chambers
- High: McAlester
- District: Frink-Chambers - Sch Dist (H7)
Source: MLS Technology, Inc.. This data may not be complete. We recommend contacting the local school district to confirm school assignments for this home.
- Loading
- Loading



