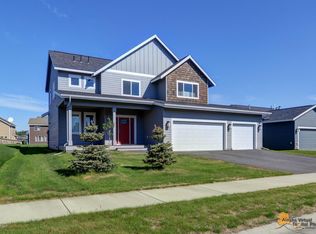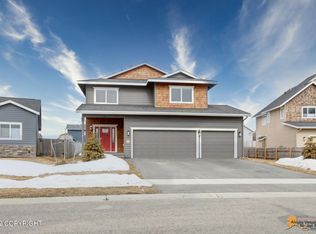Sold
Price Unknown
5579 Big Bend Loop, Anchorage, AK 99502
3beds
1,285sqft
Single Family Residence
Built in 2015
10,454.4 Square Feet Lot
$512,900 Zestimate®
$--/sqft
$2,484 Estimated rent
Home value
$512,900
$462,000 - $569,000
$2,484/mo
Zestimate® history
Loading...
Owner options
Explore your selling options
What's special
Charming 3BR/2BA ranch in West Anchorage! Built in 2015, this stylish home features an open layout, cozy fireplace, modern kitchen, Hunter Douglas Blinds, and large fenced backyard with deck thats Hot Tub ready. Near Kincaid Park and great schools--perfect blend of comfort, location, and Alaskan charm! Super clean, in great condition and move in ready.
Zillow last checked: 8 hours ago
Listing updated: November 10, 2025 at 06:27pm
Listed by:
Unity Home Group,
EXP Realty, LLC Anchorage
Bought with:
Wolgemuth Realty
Real Broker LLC - Guaranteed
Source: AKMLS,MLS#: 25-12869
Facts & features
Interior
Bedrooms & bathrooms
- Bedrooms: 3
- Bathrooms: 2
- Full bathrooms: 2
Heating
- Fireplace(s), Forced Air, Natural Gas
Appliances
- Included: Dishwasher, Disposal, Range/Oven, Refrigerator
- Laundry: Washer &/Or Dryer Hookup
Features
- BR/BA on Main Level, BR/BA Primary on Main Level, Ceiling Fan(s), Vaulted Ceiling(s)
- Flooring: Carpet, Laminate
- Windows: Window Coverings
- Has basement: No
- Has fireplace: Yes
- Common walls with other units/homes: No Common Walls
Interior area
- Total structure area: 1,285
- Total interior livable area: 1,285 sqft
Property
Parking
- Total spaces: 2
- Parking features: Garage Door Opener, Paved, Attached, No Carport
- Attached garage spaces: 2
- Has uncovered spaces: Yes
Features
- Patio & porch: Deck/Patio
- Exterior features: Private Yard
- Fencing: Fenced
- Has view: Yes
- View description: Lake, Partial
- Has water view: Yes
- Water view: Lake
- Waterfront features: None, Inlet Access
Lot
- Size: 10,454 sqft
- Features: Fire Service Area, City Lot, Road Service Area
Details
- Additional structures: Shed(s)
- Parcel number: 0113214900001
- Zoning: R1A
- Zoning description: Single Family Residential
Construction
Type & style
- Home type: SingleFamily
- Architectural style: Ranch
- Property subtype: Single Family Residence
Materials
- Frame, Wood Siding
- Foundation: Block, Concrete Perimeter
- Roof: Asphalt,Shingle
Condition
- New construction: No
- Year built: 2015
Utilities & green energy
- Sewer: Public Sewer
- Water: Public
Green energy
- Green verification: BEES
Community & neighborhood
Location
- Region: Anchorage
Other
Other facts
- Road surface type: Paved
Price history
| Date | Event | Price |
|---|---|---|
| 11/10/2025 | Sold | -- |
Source: | ||
| 10/18/2025 | Pending sale | $499,000$388/sqft |
Source: | ||
| 10/11/2025 | Listed for sale | $499,000+24.8%$388/sqft |
Source: | ||
| 8/28/2019 | Sold | -- |
Source: | ||
| 7/26/2019 | Pending sale | $400,000$311/sqft |
Source: RE/MAX Dynamic Properties #19-11092 Report a problem | ||
Public tax history
| Year | Property taxes | Tax assessment |
|---|---|---|
| 2025 | $7,158 +4% | $453,300 +6.4% |
| 2024 | $6,879 +6.3% | $426,100 +12.2% |
| 2023 | $6,470 +1.6% | $379,900 +0.5% |
Find assessor info on the county website
Neighborhood: Sand Lake
Nearby schools
GreatSchools rating
- 8/10Kincaid Elementary SchoolGrades: PK-6Distance: 0.9 mi
- NAMears Middle SchoolGrades: 7-8Distance: 2.1 mi
- 5/10Dimond High SchoolGrades: 9-12Distance: 1.7 mi
Schools provided by the listing agent
- Elementary: Kincaid
- Middle: Mears
- High: Dimond
Source: AKMLS. This data may not be complete. We recommend contacting the local school district to confirm school assignments for this home.

