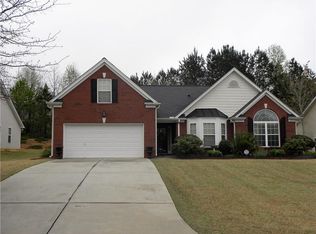Closed
$265,000
5578 Swanson Rd, Ellenwood, GA 30294
4beds
2,466sqft
Single Family Residence, Residential
Built in 2006
958.32 Square Feet Lot
$264,900 Zestimate®
$107/sqft
$2,208 Estimated rent
Home value
$264,900
$233,000 - $302,000
$2,208/mo
Zestimate® history
Loading...
Owner options
Explore your selling options
What's special
If you're a family looking to customize their next home or an investor seeking a property with excellent potential, including no HOA, look no further! This 4-bedroom, 2.5-bath home features a traditional layout with a spacious living area, open dining space, and plenty of natural light throughout. The home is in need of fresh carpet, paint, and updates, offering the perfect blank canvas to add your own touch and increase value. Situated on a large, level lot in a quiet, established neighborhood, this property provides ample outdoor space for entertaining, gardening, or play. Conveniently located near I-675, I-285, and I-75, residents enjoy an easy commute to downtown Atlanta and Hartsfield-Jackson Airport, as well as nearby shopping and dining at Southlake Mall, Ellenwood Town Center, and local restaurants. Outdoor enthusiasts will appreciate nearby Panola Mountain State Park and Reynolds Nature Preserve. Zoned for East Clayton Elementary, Adamson Middle, and Morrow High within the Clayton County School District, this home offers convenience and accessibility for families. Whether you’re a first-time homebuyer ready to renovate or an investor looking for your next project, 5578 Swanson Road is a solid opportunity in a desirable location.
Zillow last checked: 8 hours ago
Listing updated: January 09, 2026 at 10:52pm
Listing Provided by:
Spencer Peterson,
STP Realty, Co.
Bought with:
Hunter Fendley
Main Street Renewal, LLC.
Source: FMLS GA,MLS#: 7676938
Facts & features
Interior
Bedrooms & bathrooms
- Bedrooms: 4
- Bathrooms: 3
- Full bathrooms: 2
- 1/2 bathrooms: 1
Primary bedroom
- Features: Oversized Master, Sitting Room
- Level: Oversized Master, Sitting Room
Bedroom
- Features: Oversized Master, Sitting Room
Primary bathroom
- Features: Double Vanity, Soaking Tub
Dining room
- Features: Open Concept
Kitchen
- Features: Cabinets Stain, Kitchen Island, Breakfast Bar
Heating
- Central, Forced Air
Cooling
- Ceiling Fan(s), Central Air
Appliances
- Included: Trash Compactor, Dishwasher, Gas Range, Gas Cooktop, Microwave
- Laundry: Laundry Room
Features
- High Ceilings 9 ft Main, Double Vanity, High Speed Internet, Entrance Foyer, Walk-In Closet(s)
- Flooring: Hardwood, Vinyl
- Windows: None
- Basement: None
- Number of fireplaces: 1
- Fireplace features: Family Room
- Common walls with other units/homes: No Common Walls
Interior area
- Total structure area: 2,466
- Total interior livable area: 2,466 sqft
Property
Parking
- Total spaces: 8
- Parking features: Garage, Garage Faces Front, Level Driveway
- Garage spaces: 2
- Has uncovered spaces: Yes
Accessibility
- Accessibility features: Accessible Washer/Dryer
Features
- Levels: Two
- Stories: 2
- Patio & porch: Patio, Covered, Front Porch
- Exterior features: None
- Pool features: None
- Spa features: None
- Fencing: Wood,Privacy
- Has view: Yes
- View description: Other, Neighborhood
- Waterfront features: None
- Body of water: None
Lot
- Size: 958.32 sqft
- Features: Level
Details
- Additional structures: None
- Parcel number: 12170D D005
- Other equipment: None
- Horse amenities: None
Construction
Type & style
- Home type: SingleFamily
- Architectural style: Traditional
- Property subtype: Single Family Residence, Residential
Materials
- Vinyl Siding
- Foundation: Slab
- Roof: Shingle
Condition
- Resale
- New construction: No
- Year built: 2006
Utilities & green energy
- Electric: Other
- Sewer: Public Sewer
- Water: Public
- Utilities for property: Cable Available, Natural Gas Available, Phone Available, Water Available
Green energy
- Energy efficient items: None
- Energy generation: None
Community & neighborhood
Security
- Security features: None
Community
- Community features: Near Schools, Near Shopping, Near Public Transport, Near Trails/Greenway
Location
- Region: Ellenwood
- Subdivision: Neal Pointe
Other
Other facts
- Listing terms: Cash,Conventional,FHA,VA Loan
- Road surface type: Asphalt
Price history
| Date | Event | Price |
|---|---|---|
| 1/5/2026 | Pending sale | $310,000+17%$126/sqft |
Source: | ||
| 12/31/2025 | Sold | $265,000-14.5%$107/sqft |
Source: | ||
| 11/5/2025 | Listed for sale | $310,000-3.1%$126/sqft |
Source: | ||
| 10/30/2025 | Listing removed | $319,900$130/sqft |
Source: | ||
| 10/25/2025 | Listed for sale | $319,900$130/sqft |
Source: | ||
Public tax history
| Year | Property taxes | Tax assessment |
|---|---|---|
| 2024 | $4,267 +44.9% | $118,400 +9.1% |
| 2023 | $2,945 -12.3% | $108,520 +14.7% |
| 2022 | $3,358 +25.8% | $94,600 +23.4% |
Find assessor info on the county website
Neighborhood: 30294
Nearby schools
GreatSchools rating
- 4/10East Clayton Elementary SchoolGrades: PK-5Distance: 1.2 mi
- 7/10Adamson Middle SchoolGrades: 6-8Distance: 0.9 mi
- 4/10Morrow High SchoolGrades: 9-12Distance: 1.9 mi
Schools provided by the listing agent
- Elementary: East Clayton
- Middle: Adamson
- High: Morrow
Source: FMLS GA. This data may not be complete. We recommend contacting the local school district to confirm school assignments for this home.
Get a cash offer in 3 minutes
Find out how much your home could sell for in as little as 3 minutes with a no-obligation cash offer.
Estimated market value$264,900
Get a cash offer in 3 minutes
Find out how much your home could sell for in as little as 3 minutes with a no-obligation cash offer.
Estimated market value
$264,900
