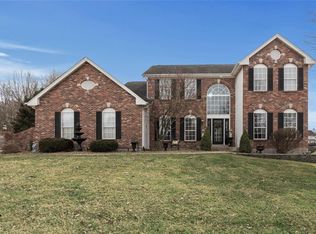Dream of having it ALL? Dream no more! This stunning 2 story home, located in the highly coveted upscale community of Wrenwyck Place, is perched on a park like 1/2 acre yard surround by an eclectic array of trees. It's positioned perfectly to watch the captivating sunrises and sunsets. From just about any room in the home you can take in the beautiful views of the private and serene backyard. The owner's pride is evident in this sophisticatedly transformed home. From the dramatic 2 story entry to the recently finished lower level, you'll appreciate the light & bright contemporary interior, trendy neutral paint colors, and contemporary updates. Get the high on style and architectural details in demand yet warm and inviting inside and out. With approximately 3500 sqft of living space and new 5th bedroom, there's ample room to grow. They say the kitchen is the heart of the home. You'll never miss out on memorable events entertaining in the open concept. The stunning white kitchen with white subway tile accents the black pearl granite counter tops. The contrasting center island is perfect and multi-functional: fit for a full out buffet, cocktail party with friends, or homework with the kids. A planning desk, coffee bar, boxed bay window, and walk-in pantry are a few of the extras that round this room out. The upper level offers a split bedroom plan. The peaceful Master Bedroom is a true retreat with an actual dressing room anyone would love. The spa like ensuite with corner jacuzzi tub is a true retreat and the perfect place to relax after an exhausting day. There's no doubt you'll enjoy gatherings with family & friends in the recently completed lower level family/media room. From the premium plush carpet and pad to the excellent ceiling access panels for theater expansions, every detail has been meticulously thought out. In addition, a true 5th bedroom floods with light from the large beautiful egress window & stunning full bath. There's still plenty of room for storage & bonus area. This home is a must see and. Pride of ownership is evident inside and out. So much to offer & in a prime location in the affluent city of Weldon Spring. Convenient access to St. Louis & every major highway via the Page corridor. Just a hop skip & a jump from wine county, charming historical St. Charles, theaters, golf, casinos, & more!
This property is off market, which means it's not currently listed for sale or rent on Zillow. This may be different from what's available on other websites or public sources.
