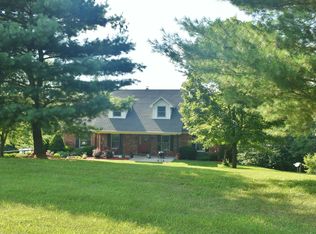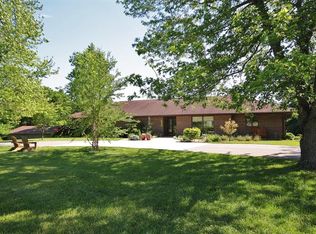Sold
Price Unknown
5578 E Raitt Rd, Hartsburg, MO 65039
4beds
2,720sqft
Single Family Residence
Built in 1985
6.4 Acres Lot
$454,600 Zestimate®
$--/sqft
$2,894 Estimated rent
Home value
$454,600
$427,000 - $491,000
$2,894/mo
Zestimate® history
Loading...
Owner options
Explore your selling options
What's special
Discover this meticulously maintained home, featuring a wealth of updates including the kitchen, bathrooms, flooring, HVAC system, water heater, water softener, and much more. With 4 bedrooms and 3 full baths, this property is abundant in natural light from numerous windows. The fully updated custom kitchen is a chef's dream, equipped with heated floors, quartz countertops, numerous custom pullouts, a large kitchen island, pantry, and new stainless steel appliances. Enjoy serene views from the beautiful deck overlooking the private backyard. The spacious primary bedroom suite includes two walk-in closets, an updated bath with a double vanity and walk-in shower, a dressing area, and a walkout sun porch. There is also an additional bedroom with an ensuite, including a private full bath, a loft area, and an adjoining sun porch. Set in a stunning neighborhood amid a lush 6-acre lot with mature trees leading to trails, this home offers both luxury and tranquility.
Zillow last checked: 8 hours ago
Listing updated: February 10, 2026 at 12:22am
Listed by:
Jen Colvin 573-619-1278,
RE/MAX Jefferson City
Bought with:
Annissa Maness
RE/MAX Jefferson City
Source: JCMLS,MLS#: 10067564
Facts & features
Interior
Bedrooms & bathrooms
- Bedrooms: 4
- Bathrooms: 3
- Full bathrooms: 3
Primary bedroom
- Description: Dressing area: 8.75'x8.92'; 2 walk-in closets
- Level: Upper
- Area: 287.89 Square Feet
- Dimensions: 15.42 x 18.67
Bedroom 2
- Description: Supplemental baseboard heat
- Level: Main
- Area: 145.69 Square Feet
- Dimensions: 15.75 x 9.25
Bedroom 3
- Description: Supplemental baseboard heat
- Level: Main
- Area: 95.76 Square Feet
- Dimensions: 9.5 x 10.08
Bedroom 4
- Description: Ensuite with full bath, loft & sun porch
- Level: Upper
- Area: 317.39 Square Feet
- Dimensions: 17 x 18.67
Primary bathroom
- Description: New walk-in shower, quartz counters
- Level: Upper
- Area: 63.74 Square Feet
- Dimensions: 10.33 x 6.17
Kitchen
- Description: Radient heated floors, island, new appliances
- Level: Main
- Area: 355.54 Square Feet
- Dimensions: 23.83 x 14.92
Laundry
- Level: Main
Living room
- Description: Woodburning stove
- Level: Main
- Area: 374.12 Square Feet
- Dimensions: 23.5 x 15.92
Heating
- Heat Pump
Cooling
- Central Air, None
Appliances
- Included: Dishwasher, Disposal, Refrigerator
Features
- Pantry, Walk-In Closet(s)
- Basement: Slab
- Has fireplace: Yes
- Fireplace features: Wood Burning
Interior area
- Total structure area: 2,720
- Total interior livable area: 2,720 sqft
- Finished area above ground: 2,720
- Finished area below ground: 0
Property
Parking
- Details: Main
Lot
- Size: 6.40 Acres
Details
- Parcel number: 2720203020050001
Construction
Type & style
- Home type: SingleFamily
- Property subtype: Single Family Residence
Materials
- Wood Siding
Condition
- Year built: 1985
Utilities & green energy
- Sewer: Septic Tank
- Water: Public
Community & neighborhood
Location
- Region: Hartsburg
- Subdivision: Timber View Acres (Rev Plat), Lot K
Price history
| Date | Event | Price |
|---|---|---|
| 6/14/2024 | Sold | -- |
Source: | ||
| 4/18/2024 | Listed for sale | $395,000$145/sqft |
Source: | ||
Public tax history
| Year | Property taxes | Tax assessment |
|---|---|---|
| 2025 | -- | $38,361 +10% |
| 2024 | $2,406 +0.1% | $34,865 |
| 2023 | $2,404 +8% | $34,865 +8% |
Find assessor info on the county website
Neighborhood: 65039
Nearby schools
GreatSchools rating
- 5/10Southern Boone Elementary SchoolGrades: 3-4Distance: 4 mi
- 6/10Southern Boone Middle SchoolGrades: 5-8Distance: 4.9 mi
- 7/10Southern Boone High SchoolGrades: 9-12Distance: 5.1 mi

