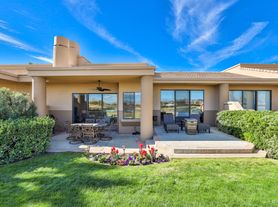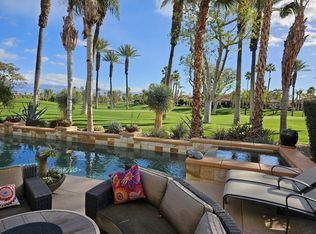**Monthly rates average around $35k+ (all inclusive of taxes and fees) and vary on a monthly basis
Villa Lago is the perfect Desert getaway for the discerning guest and offers the utmost in luxurious travel. Located behind the gates of the PGA West Stadium Course, an exclusive golf community in La Quinta, CA, this 4,636 sqft property boasts 4 bedroom suites, plus a large media room, 4.5 bathrooms, and comfortably accommodates up to 10 guests. With panoramic mountain views, lush fairways, and sophisticated modern design, this home is sure to impress.
This remarkable estate welcomes guests through a private gated courtyard with a tranquil water feature leading to the custom 9ft glass entry doors. Walk into the open concept great room featuring a modern stacked stone fireplace with a large HDTV, fireplace and awe-inspiring mountain views that are highlighted by the indoor/outdoor living space created by the disappearing glass wall. Enjoy cocktails and conversations at the fully-equipped wet bar with a wine fridge and barstools just off the living room.
The fully-equipped chef's kitchen features stainless-steel appliances, double oven and an oversized center island. There are ample seating options as well between the wrap-around breakfast bar, casual kitchen table and formal dining area with an elegant chandelier seats eight guests.
The large, private pool features a raised hot tub and sleek infinity edge overlooking the serene lake. There are plenty of lounge chairs and sofa seating to enjoy the view or share a glass of wine. After another amazing day in the California Desert, grill up some steaks at the built-in BBQ island and enjoy your meal al fresco at the outdoor dining table that seamlessly opens to the main living area of the home.
There are four suites throughout Villa Lago plus a separate media room that can double as a private office space:
The Primary Suite features a king bed adorned with premium bedding, stone fireplace, and large sliding doors that open directly to the backyard. The ensuite bath is quite lavish, with a soaking tub, double vanity, walk in closet and ample space.
Guest Bedroom 2 features a queen bed, en suite bath and direct access to the courtyard.
Guest bedroom 3 features a queen bed, TV and en suite bath
The detached casita features a king bed, flat screen tv, desk, ensuite bath and kitchenette
Street parking is not permitted. Oversized vehicles not permitted.
Apartment for rent
$45,000/mo
55775 Pebble Bch, La Quinta, CA 92253
4beds
4,636sqft
Price may not include required fees and charges.
Multifamily
Available now
Dogs OK
Central air, ceiling fan
In unit laundry
8 Attached garage spaces parking
Central, fireplace
What's special
Detached casitaSerene lakeStone fireplaceModern stacked stone fireplaceLush fairwaysTranquil water featurePrivate gated courtyard
- 41 days |
- -- |
- -- |
Travel times
Looking to buy when your lease ends?
With a 6% savings match, a first-time homebuyer savings account is designed to help you reach your down payment goals faster.
Offer exclusive to Foyer+; Terms apply. Details on landing page.
Facts & features
Interior
Bedrooms & bathrooms
- Bedrooms: 4
- Bathrooms: 5
- Full bathrooms: 4
- 1/2 bathrooms: 1
Rooms
- Room types: Dining Room, Family Room, Office, Pantry
Heating
- Central, Fireplace
Cooling
- Central Air, Ceiling Fan
Appliances
- Included: Dishwasher, Disposal, Double Oven, Freezer, Microwave, Range, Refrigerator, Stove
- Laundry: In Unit, Laundry Room
Features
- All Bedrooms Down, Breakfast Bar, Cathedral Ceiling(s), Ceiling Fan(s), Crown Molding, Eat-in Kitchen, Furnished, Main Level Primary, Open Floorplan, Pantry, Primary Suite, Separate/Formal Dining Room, Walk In Closet, Walk-In Closet(s), Walk-In Pantry, Wet Bar
- Flooring: Carpet, Tile
- Has fireplace: Yes
- Furnished: Yes
Interior area
- Total interior livable area: 4,636 sqft
Property
Parking
- Total spaces: 8
- Parking features: Attached, Driveway, Garage, Covered
- Has attached garage: Yes
- Details: Contact manager
Features
- Stories: 1
- Exterior features: 0-1 Unit/Acre, 24 Hour Security, All Bedrooms Down, Architecture Style: Mediterranean, Barbecue, Bedroom, Biking, Blinds, Breakfast Bar, Cathedral Ceiling(s), Ceiling Fan(s), Covered, Crown Molding, Double Pane Windows, Driveway, Eat-in Kitchen, Entry/Foyer, Family Room, Furnished, Garage, Gated with Attendant, Gated with Guard, Golf, Guest Accommodations, Heated, Heating system: Central, Ice Maker, In Ground, Infinity, Kitchen, Lake, Lake Front, Landscaped, Laundry, Laundry Room, Living Room, Lot Features: 0-1 Unit/Acre, Landscaped, On Golf Course, Sprinkler System, Main Level Primary, Media Room, Misting System, On Golf Course, Open Floorplan, Pantry, Patio, Primary Bedroom, Primary Suite, Private, Security System, Separate/Formal Dining Room, Smoke Detector(s), Sprinkler System, Utilities included in rent, View Type: Desert, View Type: Golf Course, View Type: Lake, View Type: Mountain(s), Walk In Closet, Walk-In Closet(s), Walk-In Pantry, Water Heater, Wet Bar
- Has spa: Yes
- Spa features: Hottub Spa
- Has water view: Yes
- Water view: Waterfront
Details
- Parcel number: 775170014
Construction
Type & style
- Home type: MultiFamily
- Property subtype: MultiFamily
Condition
- Year built: 2003
Building
Management
- Pets allowed: Yes
Community & HOA
Community
- Features: Pool
HOA
- Amenities included: Pool
Location
- Region: La Quinta
Financial & listing details
- Lease term: Contact For Details
Price history
| Date | Event | Price |
|---|---|---|
| 8/1/2024 | Listed for rent | $45,000$10/sqft |
Source: CRMLS #OC24158516 | ||
| 6/7/2017 | Sold | $1,288,500-16.9%$278/sqft |
Source: Public Record | ||
| 6/18/2012 | Sold | $1,550,000-2.8%$334/sqft |
Source: | ||
| 3/16/2012 | Listing removed | $1,595,000$344/sqft |
Source: H K Lane Real Estate #21443077 | ||
| 12/8/2011 | Listed for sale | $1,595,000+9.1%$344/sqft |
Source: H K Lane Real Estate #21443077 | ||

