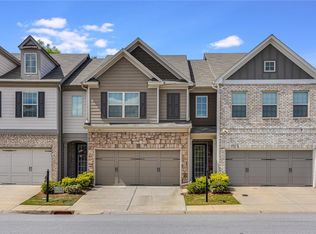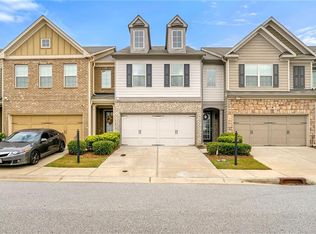Closed
$320,000
5577 Radford Loop, Fairburn, GA 30213
3beds
--sqft
Townhouse, Residential
Built in 2016
958.32 Square Feet Lot
$323,500 Zestimate®
$--/sqft
$2,249 Estimated rent
Home value
$323,500
$291,000 - $359,000
$2,249/mo
Zestimate® history
Loading...
Owner options
Explore your selling options
What's special
Wow! Check Out This Beautiful Brick Front 3BR/2.5BA End Unit Townhome in Highly Sought-After Renaissance at South Park in Fairburn GA! This well-maintained townhome offers everything you’ve been looking for. Featuring an open floorplan with hardwood floors on the main level, the interior is both stylish and functional. The kitchen is a chef's dream with a granite island, stainless steel appliances, and an eat-in dining area, perfect for meals or entertaining guests. Upstairs, you’ll find a spacious loft area and a large primary bedroom complete with a sitting area. The primary bath offers a luxurious retreat with a separate soaking tub, and shower, and don't miss the walk-in closet. The secondary bedrooms are generously sized, providing ample space for family or guests. Enjoy private moments or entertain guests on the patio, which features an enclosed privacy fence. This gorgeous 2-story home boasts high ceilings, stunning archways, and coffered ceilings, creating a grand and elegant atmosphere. Perfectly situated within close proximity to dining and shops in Peachtree City, Trilith Studios, and less than 25 minutes to Hartsfield Atlanta Airport, this townhome offers both luxury and convenience. Don't wait – this is the one you’ve been waiting for! Come and relax inside Fairburn's premier community, The Renaissance at South Park.
Zillow last checked: 8 hours ago
Listing updated: July 23, 2024 at 10:52pm
Listing Provided by:
Shanda McRae,
Keller Williams Realty West Atlanta
Bought with:
NON-MLS NMLS
Non FMLS Member
Source: FMLS GA,MLS#: 7400291
Facts & features
Interior
Bedrooms & bathrooms
- Bedrooms: 3
- Bathrooms: 3
- Full bathrooms: 2
- 1/2 bathrooms: 1
Primary bedroom
- Features: Split Bedroom Plan
- Level: Split Bedroom Plan
Bedroom
- Features: Split Bedroom Plan
Primary bathroom
- Features: Double Vanity, Separate Tub/Shower, Soaking Tub
Dining room
- Features: None
Kitchen
- Features: Breakfast Room, Breakfast Bar, Cabinets Stain, Eat-in Kitchen, Kitchen Island, Pantry, Pantry Walk-In, View to Family Room
Heating
- Electric
Cooling
- Ceiling Fan(s), Central Air
Appliances
- Included: Dishwasher, Electric Oven, Refrigerator, Disposal, Microwave
- Laundry: Laundry Closet, Upper Level
Features
- Bookcases, Double Vanity, Entrance Foyer, Tray Ceiling(s), Walk-In Closet(s)
- Flooring: Vinyl
- Windows: Window Treatments
- Basement: None
- Number of fireplaces: 1
- Fireplace features: Factory Built
- Common walls with other units/homes: End Unit
Interior area
- Total structure area: 0
- Finished area above ground: 1,927
- Finished area below ground: 0
Property
Parking
- Total spaces: 2
- Parking features: Attached, Garage Door Opener, Garage, Garage Faces Front, Kitchen Level
- Attached garage spaces: 2
Accessibility
- Accessibility features: Accessible Entrance
Features
- Levels: Two
- Stories: 2
- Patio & porch: Patio
- Exterior features: Private Yard
- Pool features: None
- Spa features: None
- Fencing: Back Yard,Wood
- Has view: Yes
- View description: Park/Greenbelt
- Waterfront features: None
- Body of water: None
Lot
- Size: 958.32 sqft
- Features: Corner Lot
Details
- Additional structures: None
- Parcel number: 09F070000338556
- Other equipment: None
- Horse amenities: None
Construction
Type & style
- Home type: Townhouse
- Architectural style: Townhouse
- Property subtype: Townhouse, Residential
- Attached to another structure: Yes
Materials
- Stone, Wood Siding
- Foundation: Slab
- Roof: Composition
Condition
- Resale
- New construction: No
- Year built: 2016
Utilities & green energy
- Electric: None
- Sewer: Public Sewer
- Water: Public
- Utilities for property: Electricity Available, Sewer Available, Phone Available, Cable Available, Water Available
Green energy
- Energy efficient items: None
- Energy generation: None
Community & neighborhood
Security
- Security features: Security Service
Community
- Community features: Clubhouse, Park, Playground, Pool, Sidewalks, Street Lights, Homeowners Assoc, Near Public Transport
Location
- Region: Fairburn
- Subdivision: Renaissance South Park
HOA & financial
HOA
- Has HOA: Yes
- HOA fee: $1,800 annually
- Services included: Pest Control, Reserve Fund, Swim, Tennis
Other
Other facts
- Ownership: Fee Simple
- Road surface type: Asphalt
Price history
| Date | Event | Price |
|---|---|---|
| 7/22/2024 | Sold | $320,000-1.4% |
Source: | ||
| 7/18/2024 | Pending sale | $324,500 |
Source: | ||
| 7/12/2024 | Listed for sale | $324,500 |
Source: | ||
| 6/24/2024 | Pending sale | $324,500 |
Source: | ||
| 6/7/2024 | Listed for sale | $324,500+73.4% |
Source: | ||
Public tax history
| Year | Property taxes | Tax assessment |
|---|---|---|
| 2024 | $4,735 +0.8% | $122,920 +1% |
| 2023 | $4,697 +19.9% | $121,720 +21.8% |
| 2022 | $3,918 +21.7% | $99,920 +24.2% |
Find assessor info on the county website
Neighborhood: 30213
Nearby schools
GreatSchools rating
- 6/10Oakley Elementary SchoolGrades: PK-5Distance: 2.6 mi
- 6/10Bear Creek Middle SchoolGrades: 6-8Distance: 3.2 mi
- 3/10Creekside High SchoolGrades: 9-12Distance: 3.4 mi
Schools provided by the listing agent
- Elementary: Oakley
- Middle: Bear Creek - Fulton
- High: Creekside
Source: FMLS GA. This data may not be complete. We recommend contacting the local school district to confirm school assignments for this home.
Get a cash offer in 3 minutes
Find out how much your home could sell for in as little as 3 minutes with a no-obligation cash offer.
Estimated market value
$323,500
Get a cash offer in 3 minutes
Find out how much your home could sell for in as little as 3 minutes with a no-obligation cash offer.
Estimated market value
$323,500


