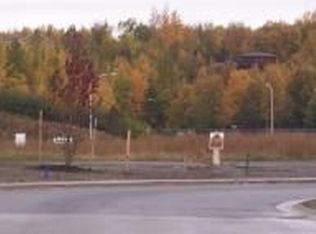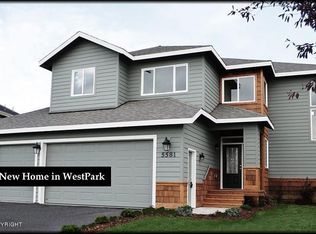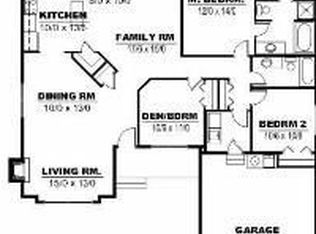Sold on 08/11/23
Price Unknown
5577 Kenai Fjords Loop, Anchorage, AK 99502
3beds
2,343sqft
Single Family Residence
Built in 2010
9,147.6 Square Feet Lot
$717,100 Zestimate®
$--/sqft
$4,294 Estimated rent
Home value
$717,100
$681,000 - $753,000
$4,294/mo
Zestimate® history
Loading...
Owner options
Explore your selling options
What's special
Built for family enjoyment and entertainment, bask in this sun-drenched home of luxury finishes and upgrades in every room. Traditional floor plan including formal spaces, adding to the open kitchen & family room. 2nd floor large spaces accommodate all bedrooms. Very special garage, audio visual package, welcoming outdoor living .Ready for fast close-Appraisal and repairs done. Convenient location. Offered by original owner and designer. Pride of ownership is evident. Built by premier Alaskan builder Hagmeier Homes, LLC, this home provides comfort, style and function. Contemporary floor plan allows for several conversation spaces, easy access to outside living features, while providing privacy for the bedrooms, then an amazing 1031 sq.ft. garage. Located close to restaurants, shopping, entertainment, and parks. This home's beautiful front porch welcomes you through the custom front door to amazing Serengeti Slate Mosaic tile floor leading to formal spaces, vaulted ceilings and custom sweeping staircase featuring maple banisters leading to the 2nd floor. You will immediately notice large windows providing sun in every room, additional upgraded lighting, flooring, hallway and door opening arches; luxury finishes and audio/visual components through out. The kitchen is welcoming and functional, providing amazing storage, work spaces and large pantry. Beautiful Burnham Cherry with Chocolate Glaze 42" custom cabinets. All cabinets in home have soft close doors and drawers. Laminate wood flooring in kitchen and family room. Large Garden Window with sides that open accented by Black/Gold Granite windowsill. Large kitchen sink with one large/deep bin that includes a garbage disposal. Bright lights above kitchen sink area. Can lighting and undercabinet lighting. Black/Gold Granite counter tops. Kitchen island has Black/Gold Granite features prep sink with garbage disposal; above island custom lighting. All Kenmore Elite stainless-steel appliances include double oven, dishwasher, trash compactor. Kenmore Elite smooth surface 4-burner cooktop stove with Kenmore Elite downdraft. One of the kitchen's main features is the raised counter top extra wide breakfast bar. This eating and gathering area maintains luxury with the Black/Gold Granite and matching backsplash. The breakfast bar seats 6 comfortably. For convenience, the door to back deck is off of kitchen breakfast bar, creating a easy space to bring in food off the barbecue! Family room is open to the amazing kitchen, boasting of large windows, Hagemeier signature bookshelves, black galaxy granite tiles surround the gas fireplace. Formal dining room accented with Tray ceiling, beautiful lighting and large window facing beautifully landscaped yard. The back deck with afternoon and evening sun from the southwest! A true HAPPY PLACE for relaxing or entertaining! Beautiful BBQ-ready large deck, piped for gas, featuring built-in gazebo style gathering space with built-in canned lighting and audio/visual. This is the ultimate in outdoor living. Enjoy the landscaped yard that backs up next to additional common green space. Upstairs is the Primary bedroom, guest bath, large laundry room and 2 additional bedrooms. The Primary is separated from the other bedrooms, providing privacy and large comfortable space. The bedroom features sunny windows, a bay cut out and tray ceiling. Walk in closet provides storage solutions with built-ins, natural lighting from exterior window. Primary bathroom is the custom luxury you expect from this home, including, heated floors, travertine and natural pebble stone floors and walls, granite countertops are 36" high over beautiful maple cabinetry, custom lighting, audio/visual, ease of separate vanities, large mirrors, wall-mount swivel mirror, jetted tub, custom travertine shower with even more natural pebble stones accents, easy access to shower. Amazing storage that also includes an additional linen closet. Guest bath follows with 31" granite countertop tops the maple cabinetry, very large custom-framed wall mirror, wall-mount swivel mirror, travertine flooring and shower surround. The guest bath also has a large linen closet and clear block windows above shower for added natural light with privacy. Spacious laundry room with travertine tile floor, plenty of room to hang your clothes on the existing clothes racks. Clear block window for added natural light. The laundry room can support both electric and gas. Back on the first floor the Mudroom off the garage provides a great transitional space with built-in bench and coat hooks. Flooring follows the luxury features of more gorgeous Serengeti Slate. Garage: Another amazing feature is the 1031 sq. ft. garage. Space for 4 vehicles and still provides additional contemporary shop/work space. Man doors provides direct access to the house, backyard and side yard. Anyone can appreciate the garages vast space and features, wired for 220 volts, tall ceilings, black floor coating, extra bright energy efficient lighting, 3 floor drains, tall garage doors, inside spigot, sink & cabinet, storage racks, keyless entry, if you like options this is a must see. Garage is accompanied by a large paved drive way providing plenty of parking. Landscaping enhances both the front and back yard. Front yard has spruce trees and mature rhododendrons. Walkway is landscaped with Dwarf Spruce Alberta trees. Back yard has Flat Leaf Alberta trees, a 50' long brick retaining wall, raised beds, Ivory Silk Lilac Tree, Red Splendor Crabapple Tree, Peonies and Rose bushes. 6' high private fence with exterior gate to front and back common areas. Additional features listed in Seller documents provided in this listing.
Zillow last checked: 8 hours ago
Listing updated: September 19, 2024 at 07:32pm
Listed by:
Becky Baird,
Berkshire Hathaway HomeServices Alaska Realty
Bought with:
Tate Rogers
Firebird Realty, LLC
Katherine Renner
Firebird Realty, LLC
Source: AKMLS,MLS#: 23-5968
Facts & features
Interior
Bedrooms & bathrooms
- Bedrooms: 3
- Bathrooms: 3
- Full bathrooms: 2
- 1/2 bathrooms: 1
Heating
- Fireplace(s), Forced Air
Appliances
- Included: Dishwasher, Disposal, Double Oven, Electric Cooktop, Refrigerator, Trash Compactor, Washer &/Or Dryer
- Laundry: Washer &/Or Dryer Hookup
Features
- Ceiling Fan(s), Central Vac Rough-in, Family Room, Granite Counters, Pantry, Soaking Tub, Vaulted Ceiling(s), Wired for Sound, Wired for Data
- Flooring: Carpet, Laminate, Tile
- Has basement: No
- Has fireplace: Yes
- Fireplace features: Gas
- Common walls with other units/homes: No Common Walls
Interior area
- Total structure area: 2,343
- Total interior livable area: 2,343 sqft
Property
Parking
- Total spaces: 4
- Parking features: Garage Door Opener, Paved, Attached, Heated Garage, Tuck Under, No Carport
- Attached garage spaces: 4
- Has uncovered spaces: Yes
Features
- Levels: Two
- Stories: 2
- Patio & porch: Deck/Patio
- Exterior features: Private Yard
- Has spa: Yes
- Spa features: Bath
- Fencing: Fenced
- Has view: Yes
- View description: Territorial
- Waterfront features: None, No Access
Lot
- Size: 9,147 sqft
- Features: Covenant/Restriction, Fire Service Area, City Lot, Landscaped, Parkside, Road Service Area, Trailside
- Topography: Level
Details
- Parcel number: 0113116200001
- Zoning: R1
- Zoning description: Single Family Residential
Construction
Type & style
- Home type: SingleFamily
- Property subtype: Single Family Residence
Materials
- Frame, Wood Siding
- Foundation: Unknown - BTV
- Roof: Asphalt,Composition,Shingle
Condition
- New construction: No
- Year built: 2010
Details
- Builder name: Hagmeier Homes, LLC
Utilities & green energy
- Sewer: Public Sewer
- Water: Public
- Utilities for property: Electric, Cable Connected, Cable Available
Community & neighborhood
Location
- Region: Anchorage
HOA & financial
HOA
- Has HOA: Yes
- HOA fee: $20 monthly
Other
Other facts
- Road surface type: Paved
Price history
| Date | Event | Price |
|---|---|---|
| 8/11/2023 | Sold | -- |
Source: | ||
| 7/7/2023 | Price change | $660,000-5%$282/sqft |
Source: | ||
| 6/15/2023 | Pending sale | $695,000$297/sqft |
Source: | ||
| 6/6/2023 | Price change | $695,000-4.1%$297/sqft |
Source: | ||
| 6/3/2023 | Listed for sale | $725,000$309/sqft |
Source: | ||
Public tax history
| Year | Property taxes | Tax assessment |
|---|---|---|
| 2025 | $10,709 +4.6% | $678,200 +6.9% |
| 2024 | $10,239 +7.2% | $634,200 +13.1% |
| 2023 | $9,552 +3.8% | $560,900 +2.7% |
Find assessor info on the county website
Neighborhood: Sand Lake
Nearby schools
GreatSchools rating
- 8/10Kincaid Elementary SchoolGrades: PK-6Distance: 0.8 mi
- NAMears Middle SchoolGrades: 7-8Distance: 2.4 mi
- 5/10Dimond High SchoolGrades: 9-12Distance: 1.9 mi
Schools provided by the listing agent
- Elementary: Kincaid
- Middle: Mears
- High: Dimond
Source: AKMLS. This data may not be complete. We recommend contacting the local school district to confirm school assignments for this home.


