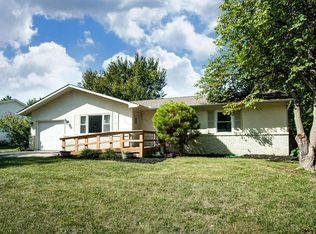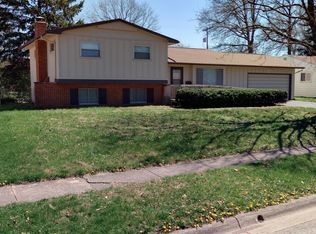Sold for $285,000
$285,000
5577 Cherrywood Rd, Columbus, OH 43229
3beds
1,607sqft
Single Family Residence
Built in 1963
10,018.8 Square Feet Lot
$285,100 Zestimate®
$177/sqft
$1,961 Estimated rent
Home value
$285,100
$271,000 - $299,000
$1,961/mo
Zestimate® history
Loading...
Owner options
Explore your selling options
What's special
Welcome to 5577 Cherrywood Road -- a beautifully updated ranch situated on a spacious corner lot in North Columbus. This 3-bedroom, 2-bath home offers 1,607 square feet of thoughtfully designed living space and has been recently painted throughout, giving the entire home a fresh, clean, move-in-ready feel.
The striking stone and stucco exterior adds timeless curb appeal and an oversized 2-car detached garage with ample additional parking--perfect for a boat, RV, or extra vehicles.
Step inside to a welcoming vaulted living and dining area featuring refinished hardwood floors and a dramatic floor-to-ceiling stone gas fireplace, creating a warm and inviting focal point for gatherings.
The kitchen opens conveniently from the covered porch and patio area--ideal for entertaining--and features newer appliances, slate-look ceramic tile flooring, and a breakfast bar for casual dining.
The primary bathroom boasts a 5-foot walk-in tiled shower, tiled flooring, and a low-flow toilet. The main bathroom includes a custom-made vanity, solid-surface countertops with undermount sink, tub-to-ceiling tile, LED lighting, a laundry chute, and modern finishes throughout.
The full basement adds valuable additional space with a recreation room and lower-level laundry, offering flexibility for storage, hobbies, or future living space.
Conveniently located near I-71 with easy access to shopping, dining, and everyday amenities, this well-maintained ranch is a rare opportunity.
Don't miss your chance to own this move-in-ready home !
Zillow last checked: 8 hours ago
Listing updated: February 17, 2026 at 07:51pm
Listed by:
Ben Senchury 614-365-0760,
Red 1 Realty
Bought with:
Katherine Davis Spence, 2007005475
The Brokerage House
Source: Columbus and Central Ohio Regional MLS ,MLS#: 226000172
Facts & features
Interior
Bedrooms & bathrooms
- Bedrooms: 3
- Bathrooms: 2
- Full bathrooms: 2
- Main level bedrooms: 3
Heating
- Forced Air
Cooling
- Central Air
Appliances
- Included: Dishwasher, Electric Range, Microwave, Refrigerator
Features
- Flooring: Wood, Ceramic/Porcelain
- Windows: Insulated Windows
- Basement: Full
- Has fireplace: Yes
- Fireplace features: Gas Log
- Common walls with other units/homes: No Common Walls
Interior area
- Total structure area: 1,607
- Total interior livable area: 1,607 sqft
Property
Parking
- Total spaces: 2
- Parking features: Detached
- Garage spaces: 2
Features
- Levels: One
- Patio & porch: Patio
Lot
- Size: 10,018 sqft
Details
- Parcel number: 010135840
Construction
Type & style
- Home type: SingleFamily
- Architectural style: Ranch
- Property subtype: Single Family Residence
Materials
- Foundation: Block
Condition
- New construction: No
- Year built: 1963
Utilities & green energy
- Sewer: Public Sewer
- Water: Public
Community & neighborhood
Location
- Region: Columbus
Other
Other facts
- Listing terms: VA Loan,FHA,Conventional
Price history
| Date | Event | Price |
|---|---|---|
| 2/17/2026 | Sold | $285,000-4.7%$177/sqft |
Source: | ||
| 1/19/2026 | Contingent | $299,000$186/sqft |
Source: | ||
| 1/7/2026 | Listed for sale | $299,000+54.1%$186/sqft |
Source: | ||
| 7/12/2019 | Sold | $194,000$121/sqft |
Source: | ||
| 5/20/2019 | Price change | $194,000-0.5%$121/sqft |
Source: USRealty.com LLP #219017235 Report a problem | ||
Public tax history
| Year | Property taxes | Tax assessment |
|---|---|---|
| 2024 | $3,875 +1.3% | $86,350 |
| 2023 | $3,826 +52.6% | $86,350 +78.6% |
| 2022 | $2,507 -0.2% | $48,340 |
Find assessor info on the county website
Neighborhood: Forest Park West
Nearby schools
GreatSchools rating
- 4/10Forest Park Elementary SchoolGrades: PK-5Distance: 0.1 mi
- 6/10Woodward Park Middle SchoolGrades: 6-8Distance: 0.6 mi
- 2/10Northland High SchoolGrades: 9-12Distance: 1.1 mi
Get a cash offer in 3 minutes
Find out how much your home could sell for in as little as 3 minutes with a no-obligation cash offer.
Estimated market value$285,100
Get a cash offer in 3 minutes
Find out how much your home could sell for in as little as 3 minutes with a no-obligation cash offer.
Estimated market value
$285,100

