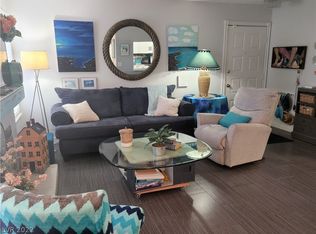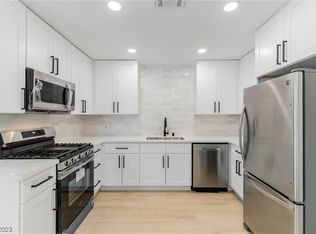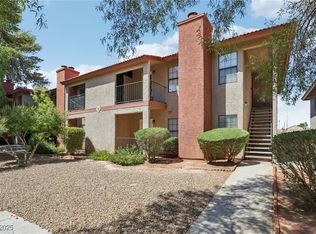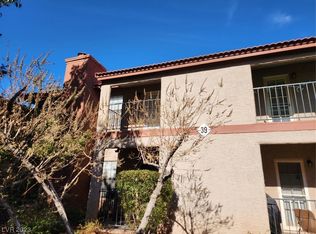Closed
$200,000
5576 W Rochelle Ave APT 38B, Spring Valley, NV 89103
2beds
1,058sqft
Condominium
Built in 1984
-- sqft lot
$196,900 Zestimate®
$189/sqft
$1,357 Estimated rent
Home value
$196,900
$179,000 - $217,000
$1,357/mo
Zestimate® history
Loading...
Owner options
Explore your selling options
What's special
For Sale 1st floor condo in Spring Valley. The unit features 2 bedrooms, 2 baths, large kitchen, open floor plan, balcony. All appliances are included. Enjoy the community pool and spa. Great location.
Zillow last checked: 8 hours ago
Listing updated: May 30, 2025 at 03:25pm
Listed by:
Nina Grozav S.0170691 702-256-4900,
Wardley Real Estate
Bought with:
Getahun Shumie, S.0198736
Key Realty
Source: LVR,MLS#: 2669455 Originating MLS: Greater Las Vegas Association of Realtors Inc
Originating MLS: Greater Las Vegas Association of Realtors Inc
Facts & features
Interior
Bedrooms & bathrooms
- Bedrooms: 2
- Bathrooms: 2
- Full bathrooms: 2
Primary bedroom
- Description: Bedroom With Bath Downstairs,Ceiling Fan,Ceiling Light,Walk-In Closet(s)
- Dimensions: 15x12
Bedroom 2
- Description: Ceiling Fan,Ceiling Light,Closet
- Dimensions: 12x10
Primary bathroom
- Description: Tub/Shower Combo
Dining room
- Description: Dining Area
- Dimensions: 8x8
Kitchen
- Description: Linoleum/Vinyl Flooring
- Dimensions: 10x8
Living room
- Description: Entry Foyer
- Dimensions: 14x14
Heating
- Central, Gas
Cooling
- Central Air, Electric
Appliances
- Included: Dryer, Dishwasher, Disposal, Gas Range, Microwave, Refrigerator, Washer
- Laundry: Gas Dryer Hookup, Laundry Room
Features
- Bedroom on Main Level, Ceiling Fan(s), Primary Downstairs
- Flooring: Carpet, Linoleum, Vinyl
- Windows: Low-Emissivity Windows
- Number of fireplaces: 1
- Fireplace features: Gas, Living Room
Interior area
- Total structure area: 1,058
- Total interior livable area: 1,058 sqft
Property
Parking
- Parking features: Assigned, Covered, Guest
Features
- Stories: 2
- Patio & porch: Balcony
- Exterior features: Balcony
- Pool features: Community
- Fencing: None
Lot
- Size: 2,238 sqft
- Features: Desert Landscaping, Landscaped, None
Details
- Parcel number: 16324112150
- Zoning description: Multi-Family
- Horse amenities: None
Construction
Type & style
- Home type: Condo
- Architectural style: Two Story
- Property subtype: Condominium
- Attached to another structure: Yes
Materials
- Roof: Tile
Condition
- Average Condition,Resale
- Year built: 1984
Utilities & green energy
- Electric: Photovoltaics None
- Sewer: Public Sewer
- Water: Public
- Utilities for property: Underground Utilities
Green energy
- Energy efficient items: Windows
Community & neighborhood
Community
- Community features: Pool
Location
- Region: Spring Valley
- Subdivision: Casa Mesa 1 Condo Amd
HOA & financial
HOA
- Has HOA: Yes
- HOA fee: $220 monthly
- Amenities included: Clubhouse, Playground, Pool, Spa/Hot Tub
- Services included: Association Management
- Association name: Casa Mesa
- Association phone: 702-222-2391
Other
Other facts
- Listing agreement: Exclusive Right To Sell
- Listing terms: Cash,Conventional
Price history
| Date | Event | Price |
|---|---|---|
| 5/30/2025 | Sold | $200,000-2.4%$189/sqft |
Source: | ||
| 4/25/2025 | Contingent | $205,000$194/sqft |
Source: | ||
| 4/22/2025 | Listing removed | $1,400$1/sqft |
Source: LVR #2669457 Report a problem | ||
| 3/31/2025 | Listed for rent | $1,400$1/sqft |
Source: LVR #2669457 Report a problem | ||
| 3/30/2025 | Listed for sale | $205,000+135.6%$194/sqft |
Source: | ||
Public tax history
| Year | Property taxes | Tax assessment |
|---|---|---|
| 2025 | $495 +2.9% | $36,874 -5.2% |
| 2024 | $481 +3% | $38,881 +20.7% |
| 2023 | $467 +3% | $32,222 +8.1% |
Find assessor info on the county website
Neighborhood: Spring Valley
Nearby schools
GreatSchools rating
- 4/10Harvey N Dondero Elementary SchoolGrades: PK-5Distance: 0.7 mi
- 8/10Kenny C Guinn Middle SchoolGrades: 6-8Distance: 0.8 mi
- 6/10Ed W Clark High SchoolGrades: 9-12Distance: 2 mi
Schools provided by the listing agent
- Elementary: Dondero, Harvey,Dondero, Harvey
- Middle: Guinn Kenny C.
- High: Clark Ed. W.
Source: LVR. This data may not be complete. We recommend contacting the local school district to confirm school assignments for this home.
Get a cash offer in 3 minutes
Find out how much your home could sell for in as little as 3 minutes with a no-obligation cash offer.
Estimated market value
$196,900
Get a cash offer in 3 minutes
Find out how much your home could sell for in as little as 3 minutes with a no-obligation cash offer.
Estimated market value
$196,900



