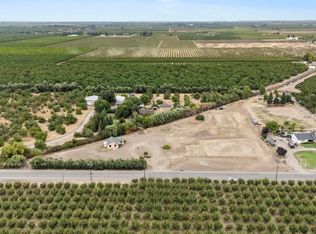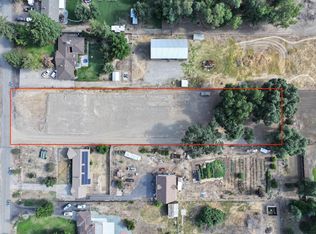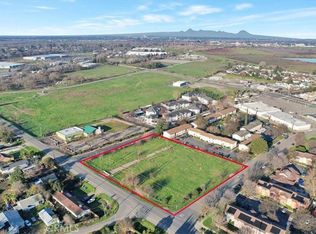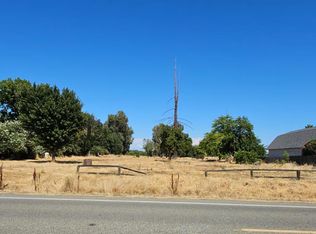Rare find in Sutter!!! 3.27 acres available for sale. Per county, Perc and Mantle test has been done for a family home. Please verify with county. Ranch next door can be bought together for $1,799,450.00(See MLS #225133989).
Active
$449,500
5576 S Butte Rd, Yuba City, CA 95993
--beds
0baths
3.27Acres
Residential Acreage
Built in ----
3.27 Acres Lot
$435,900 Zestimate®
$--/sqft
$-- HOA
What's special
- 99 days |
- 234 |
- 6 |
Zillow last checked: 8 hours ago
Listing updated: October 17, 2025 at 12:34pm
Listed by:
Linda Applegarth DRE #01182943 530-682-5596,
Coldwell Banker Associated Brokers,
Manjit Bhungal DRE #01359373 530-632-1471,
Coldwell Banker Associated Brokers
Source: MetroList Services of CA,MLS#: 225134039Originating MLS: MetroList Services, Inc.
Facts & features
Interior
Bedrooms & bathrooms
- Bathrooms: 0
Features
- Has fireplace: No
Property
Lot
- Size: 3.27 Acres
- Features: See Remarks, Pasture
- Topography: Level
- Residential vegetation: See Remarks
Details
- Additional structures: None
- Parcel number: 013280155000
- Zoning: Ag
- Zoning description: Agricultural/Residential,Horses Allowed,See Remarks
- Special conditions: Other
Utilities & green energy
- Sewer: None
- Water: None
- Utilities for property: None
Community & HOA
Location
- Region: Yuba City
Financial & listing details
- Tax assessed value: $182,805
- Annual tax amount: $1,984
- Price range: $449.5K - $449.5K
- Date on market: 10/17/2025
- Income includes: See Remarks
Estimated market value
$435,900
$414,000 - $458,000
$2,586/mo
Price history
Price history
| Date | Event | Price |
|---|---|---|
| 10/17/2025 | Price change | $1,349,950+200.3% |
Source: MetroList Services of CA #225133989 Report a problem | ||
| 10/17/2025 | Listed for sale | $449,500-75% |
Source: MetroList Services of CA #225134039 Report a problem | ||
| 8/26/2025 | Listing removed | $1,800,000 |
Source: MetroList Services of CA #225090676 Report a problem | ||
| 7/10/2025 | Listed for sale | $1,800,000 |
Source: MetroList Services of CA #225090676 Report a problem | ||
Public tax history
Public tax history
| Year | Property taxes | Tax assessment |
|---|---|---|
| 2025 | $1,984 +2.4% | $182,805 +2% |
| 2024 | $1,938 +1.4% | $179,221 +2% |
| 2023 | $1,912 +2.1% | $175,707 +2% |
Find assessor info on the county website
BuyAbility℠ payment
Estimated monthly payment
Boost your down payment with 6% savings match
Earn up to a 6% match & get a competitive APY with a *. Zillow has partnered with to help get you home faster.
Learn more*Terms apply. Match provided by Foyer. Account offered by Pacific West Bank, Member FDIC.Climate risks
Neighborhood: 95993
Nearby schools
GreatSchools rating
- 6/10Brittan Elementary SchoolGrades: K-8Distance: 1.6 mi
- 7/10Sutter High SchoolGrades: 9-12Distance: 2 mi



