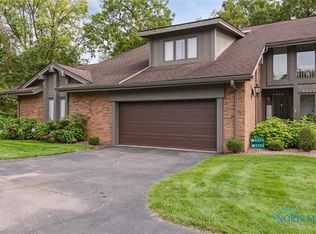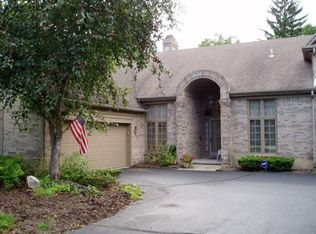Sold for $555,000
$555,000
5576 N Citation Rd, Toledo, OH 43615
3beds
2,808sqft
Single Family Residence
Built in 1987
-- sqft lot
$559,600 Zestimate®
$198/sqft
$2,980 Estimated rent
Home value
$559,600
$504,000 - $627,000
$2,980/mo
Zestimate® history
Loading...
Owner options
Explore your selling options
What's special
One of a kind zero lot line in Ottawa Hills. Corner lot on a cul-de-sac with new side and back patios. All new landscaping surrounding the villa. 2,808 sq. ft. with 3 beds and 3 full baths. Updates include newer kitchen with island and stainless steel appliances, updated baths, newer roof, a/c, windows accept for 2 of them, newer flooring, all new window treatments, new built ins in Living Room and Den, new eaves with heated wiring, custom closets in primary bed and office. Pop corn ceiling removed and exterior of villa painted twice. Nothing left to do but move in!
Zillow last checked: 8 hours ago
Listing updated: October 14, 2025 at 06:14am
Listed by:
Kathleen A. Ryan 419-304-3256,
Howard Hanna
Bought with:
Judith Miller, 2014002767
The Danberry Co
Source: NORIS,MLS#: 6132459
Facts & features
Interior
Bedrooms & bathrooms
- Bedrooms: 3
- Bathrooms: 3
- Full bathrooms: 3
Primary bedroom
- Features: Ceiling Fan(s), Tray Ceiling(s)
- Level: Main
- Dimensions: 18 x 13
Bedroom 2
- Features: Crown Molding
- Level: Main
- Dimensions: 14 x 12
Bedroom 3
- Features: Ceiling Fan(s)
- Level: Upper
- Dimensions: 13 x 14
Dining room
- Features: Crown Molding, Formal Dining Room
- Level: Main
- Dimensions: 16 x 11
Family room
- Features: Skylight, Fireplace
- Level: Main
- Dimensions: 15 x 15
Game room
- Level: Lower
- Dimensions: 50 x 30
Kitchen
- Features: Kitchen Island
- Level: Main
- Dimensions: 24 x 14
Living room
- Features: Crown Molding, Fireplace
- Level: Main
- Dimensions: 21 x 13
Other
- Level: Lower
- Dimensions: 12 x 11
Heating
- Forced Air, Natural Gas
Cooling
- Central Air
Appliances
- Included: Microwave, Water Heater, Disposal, Gas Range, Refrigerator
- Laundry: Main Level
Features
- Ceiling Fan(s), Crown Molding, Eat-in Kitchen, Primary Bathroom, Tray Ceiling(s)
- Flooring: Carpet, Tile
- Windows: Skylight(s)
- Basement: Partial
- Has fireplace: Yes
- Fireplace features: Family Room, Gas, Living Room
- Common walls with other units/homes: End Unit
Interior area
- Total structure area: 2,808
- Total interior livable area: 2,808 sqft
Property
Parking
- Total spaces: 2
- Parking features: Asphalt, Driveway, Garage Door Opener
- Has uncovered spaces: Yes
Features
- Levels: One and One Half
- Patio & porch: Patio
- Exterior features: Private Yard
Lot
- Features: Corner Lot, Wooded
Details
- Parcel number: 8841067
Construction
Type & style
- Home type: SingleFamily
- Property subtype: Single Family Residence
Materials
- Brick, Wood Siding
- Foundation: Crawl Space
- Roof: Shingle
Condition
- Year built: 1987
Utilities & green energy
- Sewer: Sanitary Sewer
- Water: Public
Community & neighborhood
Location
- Region: Toledo
HOA & financial
HOA
- Has HOA: No
- HOA fee: $500 quarterly
- Services included: Lawn Care, Snow Removal
Other
Other facts
- Listing terms: Cash,Conventional
Price history
| Date | Event | Price |
|---|---|---|
| 9/30/2025 | Sold | $555,000-5.1%$198/sqft |
Source: NORIS #6132459 Report a problem | ||
| 7/29/2025 | Pending sale | $585,000$208/sqft |
Source: NORIS #6132459 Report a problem | ||
| 7/15/2025 | Contingent | $585,000$208/sqft |
Source: NORIS #6132459 Report a problem | ||
| 7/8/2025 | Listed for sale | $585,000+163.5%$208/sqft |
Source: NORIS #6132459 Report a problem | ||
| 1/10/2014 | Sold | $222,000$79/sqft |
Source: NORIS #5057038 Report a problem | ||
Public tax history
Tax history is unavailable.
Neighborhood: 43615
Nearby schools
GreatSchools rating
- 8/10Ottawa Hills Elementary SchoolGrades: K-6Distance: 2 mi
- 8/10Ottawa Hills High SchoolGrades: 7-12Distance: 1.8 mi
Schools provided by the listing agent
- Elementary: Ottawa Hills
- High: Ottawa Hills
Source: NORIS. This data may not be complete. We recommend contacting the local school district to confirm school assignments for this home.

Get pre-qualified for a loan
At Zillow Home Loans, we can pre-qualify you in as little as 5 minutes with no impact to your credit score.An equal housing lender. NMLS #10287.

