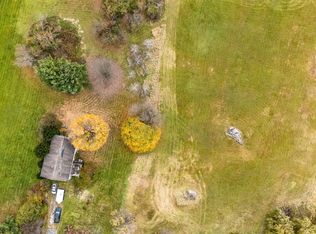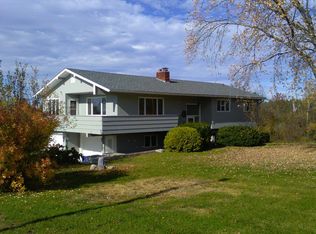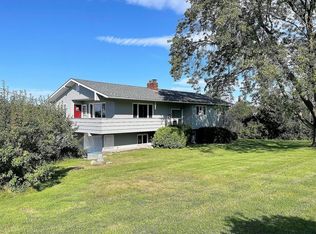Closed
Listed by:
Julie Danaher,
Ridgeline Real Estate 802-540-1366
Bought with: Coldwell Banker Hickok and Boardman
$1,157,000
5576 Dorset Street, Shelburne, VT 05482
4beds
4,475sqft
Single Family Residence
Built in 1975
4.43 Acres Lot
$1,261,000 Zestimate®
$259/sqft
$5,062 Estimated rent
Home value
$1,261,000
$1.16M - $1.37M
$5,062/mo
Zestimate® history
Loading...
Owner options
Explore your selling options
What's special
Situated in scenic Shelburne, and boasting country views, this tranquil property is not your ordinary home. Featuring a pond, pool, greenhouse, covered deck, chicken coops and multiple sunrooms throughout the home, this is truly your own private estate. Enter the home and into the front entry area. You'll immediately fall in love with the vaulted ceilings, hardwood flooring, radiant flooring in the kitchen and dining room and the large windows which showcase panoramic views. The updated kitchen is open to the dining room and living room, making entertaining a breeze. Stepping into the living room reveals a stone hearth and charming wood burning fireplace. A cozy sunroom is directly off the living room. The space is truly designed to be the perfect place to gather. Down the hall from the dining area is where you'll find the primary bedroom with its own little sunroom and on-suite bathroom, equipped with laundry. A spacious second bedroom completes the first floor. Up the spiral staircase, the second floor features 2 massive bedrooms and a full bathroom. The walkout basement adds an abundance of additional living space and has a unique wine cellar. The rec room, featuring a bar, brick hearth and fireplace makes for the perfect space for games or movie night. The flexible bonus room is perfect for an office. Access the greenhouse, with hot tub, and garage from the basement. Amazing location, less than 10 minutes to both South Burlington and Shelburne town amenities.
Zillow last checked: 8 hours ago
Listing updated: May 30, 2023 at 06:26pm
Listed by:
Julie Danaher,
Ridgeline Real Estate 802-540-1366
Bought with:
Stacey Lax
Coldwell Banker Hickok and Boardman
Source: PrimeMLS,MLS#: 4945113
Facts & features
Interior
Bedrooms & bathrooms
- Bedrooms: 4
- Bathrooms: 3
- Full bathrooms: 2
- 1/2 bathrooms: 1
Heating
- Oil, Wood, Baseboard, Radiant Floor
Cooling
- Mini Split
Appliances
- Included: Electric Cooktop, Dishwasher, Disposal, Dryer, Microwave, Wall Oven, Washer, Domestic Water Heater, Electric Water Heater, Water Heater off Boiler, Owned Water Heater, Tank Water Heater
Features
- Bar, Cathedral Ceiling(s), Ceiling Fan(s), Dining Area, Hearth, Living/Dining, Primary BR w/ BA, Natural Light
- Windows: Blinds
- Basement: Climate Controlled,Daylight,Full,Partially Finished,Interior Stairs,Storage Space,Walkout,Interior Entry
- Has fireplace: Yes
- Fireplace features: Wood Burning
Interior area
- Total structure area: 5,083
- Total interior livable area: 4,475 sqft
- Finished area above ground: 3,275
- Finished area below ground: 1,200
Property
Parking
- Total spaces: 6
- Parking features: Circular Driveway, Paved, Auto Open, Direct Entry, Heated Garage, Parking Spaces 6+, Attached
- Garage spaces: 2
Features
- Levels: Two
- Stories: 2
- Patio & porch: Covered Porch
- Exterior features: Deck, Poultry Coop
- Has private pool: Yes
- Pool features: Above Ground
- Has spa: Yes
- Spa features: Heated
- Fencing: Partial
- Has view: Yes
- Waterfront features: Pond
- Frontage length: Road frontage: 292
Lot
- Size: 4.43 Acres
- Features: Agricultural, Open Lot, Orchard(s), Views
Details
- Additional structures: Gazebo, Greenhouse
- Parcel number: 58218311919
- Zoning description: Mixed
Construction
Type & style
- Home type: SingleFamily
- Architectural style: Cape,Contemporary
- Property subtype: Single Family Residence
Materials
- Wood Frame, Block Exterior, Wood Siding
- Foundation: Concrete
- Roof: Shingle
Condition
- New construction: No
- Year built: 1975
Utilities & green energy
- Electric: Circuit Breakers
- Sewer: Concrete, On-Site Septic Exists, Private Sewer
- Utilities for property: Other
Community & neighborhood
Location
- Region: Shelburne
Other
Other facts
- Road surface type: Paved
Price history
| Date | Event | Price |
|---|---|---|
| 5/30/2023 | Sold | $1,157,000-3.6%$259/sqft |
Source: | ||
| 3/18/2023 | Listed for sale | $1,200,000$268/sqft |
Source: | ||
| 3/17/2023 | Contingent | $1,200,000$268/sqft |
Source: | ||
| 3/9/2023 | Listed for sale | $1,200,000-19.7%$268/sqft |
Source: | ||
| 9/24/2022 | Listing removed | -- |
Source: | ||
Public tax history
| Year | Property taxes | Tax assessment |
|---|---|---|
| 2023 | -- | $689,300 |
| 2022 | -- | $689,300 |
| 2021 | -- | $689,300 |
Find assessor info on the county website
Neighborhood: 05482
Nearby schools
GreatSchools rating
- 8/10Shelburne Community SchoolGrades: PK-8Distance: 3 mi
- 10/10Champlain Valley Uhsd #15Grades: 9-12Distance: 4.7 mi
Schools provided by the listing agent
- Elementary: Shelburne Community School
- Middle: Shelburne Community School
- High: Champlain Valley UHSD #15
- District: Shelburne School District
Source: PrimeMLS. This data may not be complete. We recommend contacting the local school district to confirm school assignments for this home.

Get pre-qualified for a loan
At Zillow Home Loans, we can pre-qualify you in as little as 5 minutes with no impact to your credit score.An equal housing lender. NMLS #10287.


