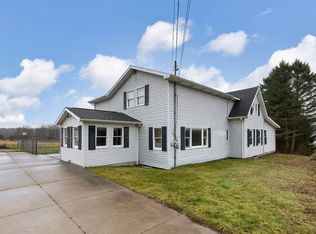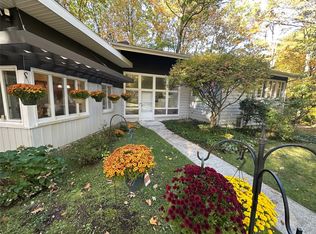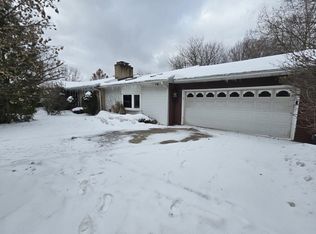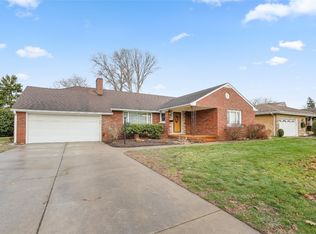6,402±SF home with in-law apartment on a 1.64± acre private lot surrounded by vineyards & orchards in North East Township for sale. 3,722±SF 4 bedroom, 2.5 bath 2-story home & 2,680±SF 2-story in-law apartment with office & 2 bay garage. Floor plans & 3D tours available. 3,722±SF 4 bedroom, 2.5 bath home - built in 1970. Excellent layout. 1st floor: large eat-in kitchen, dining room/living room with open floor plan & gas fireplace, lounge, half bath & mud room. 2nd floor primary bedroom with walk-in closet & en-suite bathroom, 3 bedrooms & full bath. Lower level with family room & office. Elevator to all floors in main home may be put back into use. 2,680±SF 4 bedroom, 1.5 bath in-law apartment with 2 bay garage & home office - built in 1990. 1st floor: 2 bay garage with half bath, reception & office. 2nd floor: open living room, dining room & kitchen with vaulted ceilings & skylights, 4 bedrooms & bathroom with shower. Private utilities. 2 Sheds for additional storage included.
For sale
Price cut: $50K (11/24)
$399,999
5575 Williams Rd, North East, PA 16428
4beds
3,722sqft
Est.:
Single Family Residence
Built in 1970
1.64 Acres Lot
$389,400 Zestimate®
$107/sqft
$-- HOA
What's special
Gas fireplacePrivate lotOpen floor planFamily roomHome officeExcellent layoutVaulted ceilings
- 104 days |
- 2,694 |
- 92 |
Likely to sell faster than
Zillow last checked: 8 hours ago
Listing updated: January 13, 2026 at 07:54am
Listed by:
Sherry Bauer (814)453-2000,
SBRE - Sherry Bauer Real Estate Services 814-453-2000
Source: GEMLS,MLS#: 188376Originating MLS: Greater Erie Board Of Realtors
Tour with a local agent
Facts & features
Interior
Bedrooms & bathrooms
- Bedrooms: 4
- Bathrooms: 3
- Full bathrooms: 2
- 1/2 bathrooms: 1
Primary bedroom
- Level: Second
- Dimensions: 16x19
Bedroom
- Level: Second
- Dimensions: 12x9
Bedroom
- Level: Second
- Dimensions: 14x11
Bedroom
- Level: Second
- Dimensions: 13x8
Other
- Level: Second
- Dimensions: 11x9
Den
- Level: First
- Dimensions: 13x25
Den
- Level: Lower
- Dimensions: 13x21
Dining room
- Level: First
- Dimensions: 16x7
Dining room
- Level: First
- Dimensions: 15x8
Other
- Level: Second
- Dimensions: 9x8
Half bath
- Level: First
- Dimensions: 5x5
Kitchen
- Level: First
- Dimensions: 15x9
Laundry
- Level: Lower
- Dimensions: 15x12
Living room
- Level: First
- Dimensions: 16x19
Mud room
- Level: First
- Dimensions: 8x10
Office
- Level: Lower
- Dimensions: 16x8
Heating
- Forced Air, Gas
Cooling
- Central Air
Appliances
- Included: Dishwasher, Electric Cooktop, Electric Oven, Microwave, Refrigerator, Dryer, Washer
Features
- Window Treatments
- Flooring: Hardwood, Laminate, Wood
- Windows: Drapes
- Basement: Finished
- Number of fireplaces: 1
- Fireplace features: Gas
Interior area
- Total structure area: 3,722
- Total interior livable area: 3,722 sqft
Property
Parking
- Total spaces: 2
- Parking features: Detached, Garage, Garage Door Opener
- Garage spaces: 2
- Has uncovered spaces: Yes
Features
- Levels: Two
- Stories: 2
- Patio & porch: Covered, Patio
- Exterior features: Covered Patio, Paved Driveway, Storage
Lot
- Size: 1.64 Acres
- Features: Secluded, Wooded
Details
- Additional structures: Shed(s)
- Parcel number: 37022100.0008.01
- Zoning description: A-2
Construction
Type & style
- Home type: SingleFamily
- Architectural style: Two Story
- Property subtype: Single Family Residence
Materials
- Brick, Frame
- Roof: Asphalt,Metal
Condition
- Resale
- Year built: 1970
Utilities & green energy
- Sewer: Septic Tank
- Water: Well
Community & HOA
HOA
- Deposit fee: $20,000
Location
- Region: North East
Financial & listing details
- Price per square foot: $107/sqft
- Tax assessed value: $215,400
- Annual tax amount: $5,217
- Date on market: 10/12/2025
- Cumulative days on market: 104 days
- Road surface type: Paved
Estimated market value
$389,400
$370,000 - $409,000
$2,880/mo
Price history
Price history
| Date | Event | Price |
|---|---|---|
| 11/24/2025 | Price change | $399,999-11.1%$107/sqft |
Source: GEMLS #188376 Report a problem | ||
| 10/12/2025 | Listed for sale | $450,000$121/sqft |
Source: GEMLS #188376 Report a problem | ||
| 9/30/2025 | Listing removed | $450,000$121/sqft |
Source: GEMLS #181484 Report a problem | ||
| 8/13/2025 | Price change | $450,000-21.7%$121/sqft |
Source: GEMLS #181484 Report a problem | ||
| 2/4/2025 | Listed for sale | $575,000+161.4%$154/sqft |
Source: GEMLS #181484 Report a problem | ||
Public tax history
Public tax history
| Year | Property taxes | Tax assessment |
|---|---|---|
| 2025 | $5,233 +2% | $215,400 |
| 2024 | $5,130 +8.3% | $215,400 |
| 2023 | $4,735 +2.6% | $215,400 |
Find assessor info on the county website
BuyAbility℠ payment
Est. payment
$2,570/mo
Principal & interest
$1923
Property taxes
$507
Home insurance
$140
Climate risks
Neighborhood: 16428
Nearby schools
GreatSchools rating
- 8/10North East Intrmd ElGrades: 3-5Distance: 3.4 mi
- 7/10North East Middle SchoolGrades: 6-8Distance: 3.5 mi
- 5/10North East High SchoolGrades: 9-12Distance: 3.7 mi
Schools provided by the listing agent
- District: North East
Source: GEMLS. This data may not be complete. We recommend contacting the local school district to confirm school assignments for this home.




