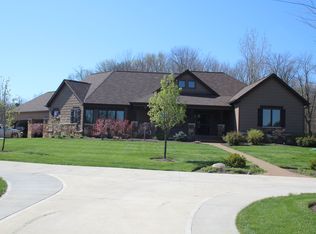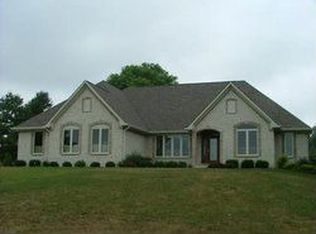If you've dreamed about a perfect home - this is the home! It sits on 8+ private, park-like acres w/2 stocked ponds. The home welcomes you in with plenty of room for everyone. Large updated kitchen w/open concept to great room. Multi-level decks off of main and upper floors for great outside space. Full finished walkout basement is the perfect space for entertaining or just warming up by the fireplace. The full kitchen in the basement is just right for summer parties by the pool, or winter entertaining. The garage is 2.5 car and offers 15ft access doors. There are 2 freshly painted barns as well. Large barn has concrete floor and 2 garage doors for large equipment or great boat storage. The other barn has stalls and small area for pasture.
This property is off market, which means it's not currently listed for sale or rent on Zillow. This may be different from what's available on other websites or public sources.

