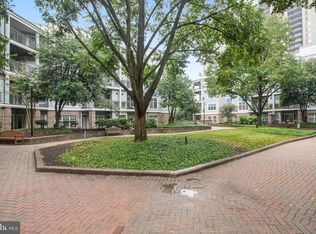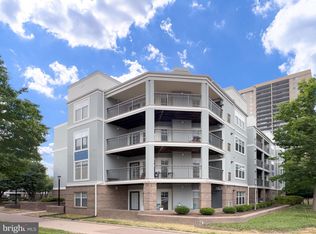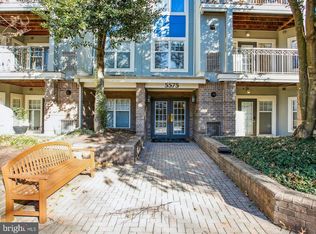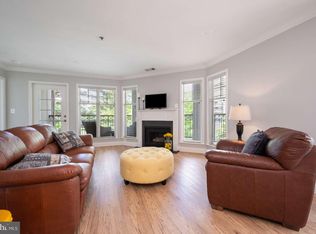Sold for $440,000
$440,000
5575 Seminary Rd APT 213, Falls Church, VA 22041
2beds
1,216sqft
Condominium
Built in 1994
-- sqft lot
$434,800 Zestimate®
$362/sqft
$2,576 Estimated rent
Home value
$434,800
$409,000 - $465,000
$2,576/mo
Zestimate® history
Loading...
Owner options
Explore your selling options
What's special
Welcome to 5575 Seminary Road #213, a stunning corner unit in the desirable Savoy Park Condominium at Bailey’s Crossroads. This 2-bedroom, 2-bathroom condo seamlessly blends traditional charm with modern, open-concept living. Freshly painted from top-to-bottom in March 2025 with the stylish City Loft paint by Sherwin Williams, this home feels fresh, bright, and move-in ready. Enjoy tremendous peace of mind with a BRAND NEW HVAC system installed in March 2025, and a new hot water heater installed in July 2024! Step inside the spacious Foyer, a rare find in condo living, offering a warm and welcoming entryway. With a large coat closet and ample space for a console table and artwork, this Foyer feels grown up, as if it belongs in a house. From the Foyer, the home opens into the expansive Living Room, bathed in natural sunlight from nearly floor-to-ceiling windows. A cozy gas fireplace with a stylish mantle adds warmth and character, perfect for relaxing evenings or entertaining guests. Adjacent, the dedicated Dining Room, another rare feature <in condo living>, boasts a full wall of windows, elegant crown molding, and a modern chandelier, providing an inviting space for dinner parties, holiday gatherings, or casual weeknight meals. The Kitchen is a chef’s dream, featuring on-trend white cabinetry, stainless steel appliances, granite countertops, and GAS COOKING - an uncommon luxury in condo living. A large pantry provides ample storage, while the breakfast bar seamlessly connects the Kitchen to the Dining area, making casual dining and entertaining effortless. The Primary Suite is a true retreat, with tree top greenery views and two incredibly spacious closets offering abundant storage. The En-Suite Bathroom is generously sized, featuring a long vanity with cultured marble countertops, a soaking tub/shower combo, a linen closet, and updated lighting. The second Bedroom is equally impressive, complete with a large walk-in closet, bright windows overlooking the quiet courtyard, and plenty of space for a king-sized bed. The second Full Bathroom is exceptionally large, featuring dual mirrors, an extended vanity, and room to create a dedicated glam station. A full-size washer and dryer in-unit means you’ll never have to deal with shared laundry again. One of the standout features of this condo is its wraparound Balcony, made even better with low-maintenance Trex flooring. Whether you're enjoying morning coffee, an evening glass of wine, or a good book on the weekend, this outdoor oasis is perfect for relaxation. The home comes with TWO Assigned Parking Spaces - one coveted Garage Parking Space (#101) and one convenient Surface Lot Parking Space (#24) - as well as a separate storage unit. The monthly Condo Fee of $636.68 covers Water, Sewer, Trash, Recycling, Snow Removal, a Community Pool, Fitness Center with Cardio & Weights, Party Room, Bike Storage, and beautifully landscaped Courtyards with mature trees and benches. On-Site Property Management and Building Maintenance Staff ensure everything runs smoothly. Situated in a prime location, this condo is within a mile of fantastic shopping and dining options, including Giant, HomeGoods, TJ Maxx, Target, Old Navy, Ulta, and numerous restaurants. Outdoor enthusiasts will love being just steps from Skyline Park and a short distance to Chambliss Park, which offers tennis courts, pickleball, and scenic walking trails. With I-395 less than 1.5 miles away and INOVA Alexandria Hospital just 2 miles away, this location offers unbeatable convenience. If you’re looking for a spacious, light-filled condo with modern updates galore, fantastic amenities, and an unbeatable location, 5575 Seminary Road #213 is the perfect place to call home. Schedule your private tour today and prepare to fall in love!
Zillow last checked: 8 hours ago
Listing updated: March 31, 2025 at 03:17pm
Listed by:
Brittany Camacho 703-599-2748,
Century 21 Redwood Realty
Bought with:
Lotaya Silva Stewart, 0225268878
KW United
Source: Bright MLS,MLS#: VAFX2225514
Facts & features
Interior
Bedrooms & bathrooms
- Bedrooms: 2
- Bathrooms: 2
- Full bathrooms: 2
- Main level bathrooms: 2
- Main level bedrooms: 2
Primary bedroom
- Features: Ceiling Fan(s), Flooring - Luxury Vinyl Plank, Walk-In Closet(s)
- Level: Main
Bedroom 2
- Features: Flooring - Luxury Vinyl Plank, Lighting - Ceiling, Walk-In Closet(s)
- Level: Main
Primary bathroom
- Features: Bathroom - Tub Shower, Soaking Tub, Countertop(s) - Solid Surface, Flooring - Marble, Recessed Lighting, Lighting - Wall sconces
- Level: Main
Bathroom 2
- Features: Bathroom - Tub Shower, Soaking Tub, Countertop(s) - Solid Surface, Flooring - Ceramic Tile, Recessed Lighting, Lighting - Wall sconces
- Level: Main
Dining room
- Features: Flooring - Luxury Vinyl Plank, Lighting - Pendants
- Level: Main
Foyer
- Features: Flooring - Luxury Vinyl Plank
- Level: Main
Kitchen
- Features: Breakfast Bar, Granite Counters, Flooring - Luxury Vinyl Plank, Kitchen - Gas Cooking, Recessed Lighting, Pantry
- Level: Main
Living room
- Features: Balcony Access, Fireplace - Gas, Flooring - Luxury Vinyl Plank, Recessed Lighting
- Level: Main
Heating
- Central, Natural Gas
Cooling
- Central Air, Electric
Appliances
- Included: Microwave, Dishwasher, Disposal, Dryer, Oven/Range - Gas, Refrigerator, Stainless Steel Appliance(s), Washer, Washer/Dryer Stacked, Water Heater, Gas Water Heater
- Laundry: Washer In Unit, Dryer In Unit, Main Level, In Unit
Features
- Bathroom - Tub Shower, Soaking Tub, Breakfast Area, Ceiling Fan(s), Combination Kitchen/Dining, Dining Area, Family Room Off Kitchen, Kitchen - Gourmet, Eat-in Kitchen, Kitchen - Table Space, Primary Bath(s), Recessed Lighting, Walk-In Closet(s), Crown Molding, Open Floorplan, Floor Plan - Traditional, Pantry, Upgraded Countertops
- Flooring: Luxury Vinyl, Marble, Ceramic Tile
- Has basement: No
- Number of fireplaces: 1
- Fireplace features: Gas/Propane
Interior area
- Total structure area: 1,216
- Total interior livable area: 1,216 sqft
- Finished area above ground: 1,216
- Finished area below ground: 0
Property
Parking
- Total spaces: 2
- Parking features: Covered, Assigned, Parking Space Conveys, Paved, Garage, Parking Lot
- Garage spaces: 1
- Details: Assigned Parking, Assigned Space #: Garage Parking is #101 & Surface Parking is #24
Accessibility
- Accessibility features: None
Features
- Levels: One
- Stories: 1
- Patio & porch: Wrap Around
- Exterior features: Balcony
- Pool features: Community
- Has view: Yes
- View description: Trees/Woods, Garden, Courtyard
Lot
- Features: Wooded, Adjoins - Open Space, Corner Lot/Unit
Details
- Additional structures: Above Grade, Below Grade
- Parcel number: 0623 15A 0213
- Zoning: 402
- Special conditions: Standard
Construction
Type & style
- Home type: Condo
- Architectural style: Traditional
- Property subtype: Condominium
- Attached to another structure: Yes
Materials
- Brick, Concrete
Condition
- Excellent
- New construction: No
- Year built: 1994
Utilities & green energy
- Sewer: Public Sewer
- Water: Public
Community & neighborhood
Community
- Community features: Pool
Location
- Region: Falls Church
- Subdivision: Savoy Park Condominiums
HOA & financial
HOA
- Has HOA: No
- Amenities included: Fitness Center, Party Room, Pool, Common Grounds, Storage, Elevator(s), Meeting Room, Reserved/Assigned Parking
- Services included: Common Area Maintenance, Maintenance Structure, Maintenance Grounds, Pool(s), Reserve Funds, Snow Removal, Trash, Water, Sewer, Management
- Association name: Savoy Park
Other fees
- Condo and coop fee: $637 monthly
Other
Other facts
- Listing agreement: Exclusive Right To Sell
- Listing terms: Cash,Conventional,FHA,VA Loan
- Ownership: Condominium
Price history
| Date | Event | Price |
|---|---|---|
| 3/31/2025 | Sold | $440,000+2.3%$362/sqft |
Source: | ||
| 3/19/2025 | Pending sale | $430,000$354/sqft |
Source: | ||
| 3/13/2025 | Listed for sale | $430,000+36.5%$354/sqft |
Source: | ||
| 8/27/2018 | Sold | $315,000-1.6%$259/sqft |
Source: Public Record Report a problem | ||
| 8/1/2018 | Pending sale | $320,000$263/sqft |
Source: Keller Williams Realty Chantilly #1001953900 Report a problem | ||
Public tax history
| Year | Property taxes | Tax assessment |
|---|---|---|
| 2025 | $4,476 +6.8% | $387,220 +7% |
| 2024 | $4,192 +5.7% | $361,890 +3% |
| 2023 | $3,965 -0.3% | $351,350 +1% |
Find assessor info on the county website
Neighborhood: 22041
Nearby schools
GreatSchools rating
- 3/10Parklawn Elementary SchoolGrades: PK-5Distance: 1.9 mi
- 3/10Glasgow Middle SchoolGrades: 6-8Distance: 1.1 mi
- 2/10Justice High SchoolGrades: 9-12Distance: 1.7 mi
Schools provided by the listing agent
- Elementary: Parklawn
- Middle: Glasgow
- High: Justice
- District: Fairfax County Public Schools
Source: Bright MLS. This data may not be complete. We recommend contacting the local school district to confirm school assignments for this home.
Get a cash offer in 3 minutes
Find out how much your home could sell for in as little as 3 minutes with a no-obligation cash offer.
Estimated market value
$434,800



