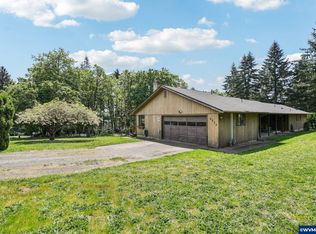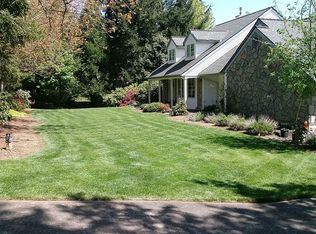This stunning and classis property is an extraordinary home in desirable Turner, the Good Neighbor Town. Nestled in .55 park-like acres, this home is on a quiet street with just a turnaround at the end. It is at the top of the Val View Drive neighborhood, yet just 10 minutes to Salem Hospital/Salem Downtown with no bridge-hassle driving to deal with. Also, it is just 5 minutes to the Turner I-5 on-ramp. Turner is known for its excellent elementary school. - This home is in excellent condition, on .55 acre on a corner lot with 2 treed, grassy areas. The beautiful and mature landscaping is practical and easy to keep up. It is modern and aesthetically pleasing. - It has 2550+ sq. ft. with 2 ½ bathrooms all with tiled floors. - The large, Gourmet kitchen with stainless & granite & porcelain tile with new 3 drawer dishwasher overlooks a dining area and large Family Room with beautiful oak floors that have been recently refinished. - There are 4 bedrooms with the Master Bedroom having 2 walk in closets and a nursery/work out/private office area. The Master Bath has a Jacuzzi tub and shower. Two of the other 3 bedrooms are very good sized. The 3rd smallest one is still decent with a large closet. - The attached garage, 528 sq. ft. with 220 and shop area, and the Unattached Man-cave (garage) also with 220 give over 1000 sq. ft. of heated garage/shop/man-cave areas. - The front door opens to a wooden and white classic stairway that gives off a timeless elegance and brings out the beautiful interior of the home. - There is a home office on first floor with built-in shelving. - Upstairs there is an extra-large linen closet and enormous heated storage over the eaves. - There is a forced air, gas furnace and a gas fireplace with blower in Family Room. - There are 2 patio areas, each with French doors leading out of the Family Room & the Living Room. - The backyard features a unique and kid-friendly treehouse with a balcony & a chicken coop below. Also it has a large grassy lawn with a rock fire pit and outdoor fireplace. - There is a large, paved dog kennel plus a large, fenced dog run area just outside the kitchen window. - There is new carpeting throughout. - There are newly finished oak wood floors in the Family Room and the Entry Way. - There is a detached shed for lawn mower, storage, bikes - A new roof on house was placed in 2016. - And, there is a very large, laundry room with plenty of storage and tile and an ironing board. This is a large, immaculate, peaceful home with so many amenities to make your life in the home and outside in the beautiful grounds very special. One hardly even sees a neighbor in this very quiet setting. It is rare for a beautiful home on the Valview Hill in Turner to come on the market. This opportunity won't last long.
This property is off market, which means it's not currently listed for sale or rent on Zillow. This may be different from what's available on other websites or public sources.


