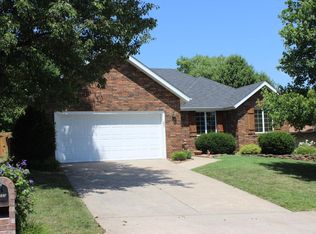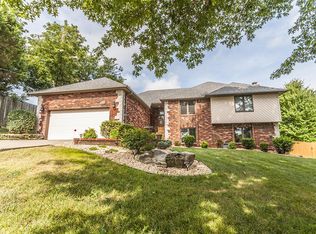Closed
Price Unknown
5575 S Fort Court, Springfield, MO 65810
4beds
2,616sqft
Single Family Residence
Built in 1992
0.52 Acres Lot
$-- Zestimate®
$--/sqft
$2,359 Estimated rent
Home value
Not available
Estimated sales range
Not available
$2,359/mo
Zestimate® history
Loading...
Owner options
Explore your selling options
What's special
Welcome to the envy of South Fork. This home is nestled in a quiet cul-de-sac just outside city limits with a spectacular yard of over 1/2 an acre. With its warm ambiance and thoughtful layout, this property offers everything you need.The backyard is an oasis of greenery, spanning over half an acre. Imagine hosting barbecues, gardening, or simply relaxing under the shade of mature trees.Open Concept Living: The main floor features an open-concept design, seamlessly connecting the living room, dining area, and kitchen. The kitchen boasts granite countertops and ample storage. It's perfect for preparing family meals or entertaining guests.The primary bedroom includes an ensuite bathroom and two walk-in closets as well as a nook for an office or reading space. .Three more bedrooms, one on each level, provide flexibility for a home office, guest room, or playroom.Conveniently located near schools, parks, and shopping centers, this property offers the best of both worlds: suburban tranquility and easy access to amenities.Don't miss the opportunity to make this charming house your home! Schedule a showing today.
Zillow last checked: 8 hours ago
Listing updated: April 18, 2025 at 06:02pm
Listed by:
Brooke Evans 417-844-6363,
Murney Associates - Primrose
Bought with:
Brenda Essary, 2016024929
RE/MAX House of Brokers
Source: SOMOMLS,MLS#: 60268701
Facts & features
Interior
Bedrooms & bathrooms
- Bedrooms: 4
- Bathrooms: 3
- Full bathrooms: 3
Heating
- Central, Fireplace(s), Electric
Cooling
- Central Air, Ceiling Fan(s)
Appliances
- Included: Electric Cooktop, Built-In Electric Oven, Disposal, Dishwasher
- Laundry: In Basement, Laundry Room, W/D Hookup
Features
- Internet - Cable, High Ceilings, Granite Counters
- Flooring: Carpet, Hardwood
- Windows: Blinds
- Basement: Exterior Entry,Finished,Full
- Attic: Pull Down Stairs
- Has fireplace: Yes
- Fireplace features: Living Room, Basement, Two or More, Wood Burning, Brick
Interior area
- Total structure area: 2,616
- Total interior livable area: 2,616 sqft
- Finished area above ground: 1,696
- Finished area below ground: 920
Property
Parking
- Total spaces: 2
- Parking features: Garage Door Opener, Garage Faces Front
- Attached garage spaces: 2
Features
- Levels: Three Or More
- Stories: 3
- Patio & porch: Covered, Side Porch, Rear Porch, Front Porch, Deck
- Exterior features: Cable Access
- Fencing: Wood,Full
Lot
- Size: 0.52 Acres
- Dimensions: 108 x 209
- Features: Curbs, Corner Lot, Cul-De-Sac
Details
- Parcel number: 881823300273
Construction
Type & style
- Home type: SingleFamily
- Architectural style: Traditional
- Property subtype: Single Family Residence
Materials
- Brick
- Roof: Composition
Condition
- Year built: 1992
Utilities & green energy
- Sewer: Public Sewer
- Water: Public
Green energy
- Energy efficient items: High Efficiency - 90%+
Community & neighborhood
Location
- Region: Springfield
- Subdivision: South Fork
HOA & financial
HOA
- HOA fee: $38 monthly
- Services included: Play Area, Trash, Pool, Common Area Maintenance
Other
Other facts
- Listing terms: Cash,VA Loan,FHA,Conventional
- Road surface type: Asphalt
Price history
| Date | Event | Price |
|---|---|---|
| 6/28/2024 | Sold | -- |
Source: | ||
| 5/24/2024 | Pending sale | $369,000$141/sqft |
Source: | ||
| 5/18/2024 | Listed for sale | $369,000$141/sqft |
Source: | ||
| 10/16/2020 | Sold | -- |
Source: Agent Provided Report a problem | ||
Public tax history
| Year | Property taxes | Tax assessment |
|---|---|---|
| 2025 | $2,592 +8.1% | $50,300 +16.2% |
| 2024 | $2,397 +0.5% | $43,280 |
| 2023 | $2,384 +11.3% | $43,280 +8.6% |
Find assessor info on the county website
Neighborhood: 65810
Nearby schools
GreatSchools rating
- 5/10Gray Elementary SchoolGrades: PK-4Distance: 0.9 mi
- 8/10Cherokee Middle SchoolGrades: 6-8Distance: 1.1 mi
- 8/10Kickapoo High SchoolGrades: 9-12Distance: 2.6 mi
Schools provided by the listing agent
- Elementary: SGF-Wanda Gray/Wilsons
- Middle: SGF-Cherokee
- High: SGF-Kickapoo
Source: SOMOMLS. This data may not be complete. We recommend contacting the local school district to confirm school assignments for this home.

