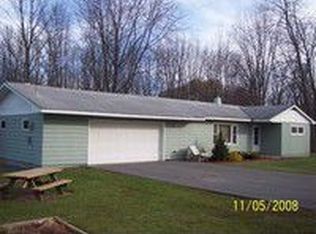Custom built 3 bedroom ranch home features 1860 square feet open floor plan, oversize garage, full dry basement large deck to 27' inground heated pool, cabana and deep backyard kids swing set and storage shed. Country setting in an area of nice well kept homes convenient to Route 26 plus VVS Schools
This property is off market, which means it's not currently listed for sale or rent on Zillow. This may be different from what's available on other websites or public sources.
