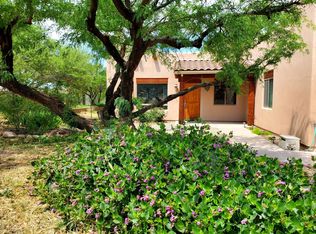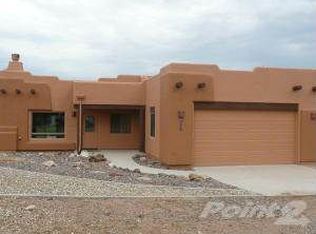Sold for $385,000 on 07/31/25
$385,000
5575 N Debbie Ln, Rimrock, AZ 86335
3beds
1,589sqft
Single Family Residence
Built in 2005
7,840.8 Square Feet Lot
$383,600 Zestimate®
$242/sqft
$1,908 Estimated rent
Home value
$383,600
$341,000 - $433,000
$1,908/mo
Zestimate® history
Loading...
Owner options
Explore your selling options
What's special
Beautiful 3 bed 2 bath home in peaceful Rimrock, Split floor plan, Vaulted ceilings, Jetted tub in master-bath, separate Large Walk-in Master Shower, Large Walk in Master Closet, separate large Laundry room, 12X10 Workshop (w/Electricity & Lighting), Newer roof (2 years old), fenced back yard for the Dogs, Covered back patio. Solid Pine wood doors/baseboards, 2 car garage with upper storage shelves. Just blocks away from Beaver Creek and Sycamore Community Park! Near Montezuma Well. Mature Peach tree and other trees in the back yard. RV Parking. Home is at the end of the block & more private! Grocery store & Amenities near by in Camp Verde, Close to Hiking trails, Vineyards & Winery's in Camp Verde, Cornville, Cottonwood, Jerome & Sedona. Seller says 'Bring Your Offer'.Home would make a great Air B&B. Excellent turn-key home. Owner-Agent
Zillow last checked: 9 hours ago
Listing updated: August 03, 2025 at 03:28pm
Listed by:
Drew Bennett 602-435-6257,
Prestige Realty
Bought with:
NON MEMBER
NON-MEMBER
Source: PAAR,MLS#: 1069646
Facts & features
Interior
Bedrooms & bathrooms
- Bedrooms: 3
- Bathrooms: 2
- Full bathrooms: 2
Heating
- Forced - Gas, Forced Air, Propane
Cooling
- Ceiling Fan(s), Central Air
Appliances
- Included: Cooktop, Disposal, Electric Range, Microwave, Refrigerator
Features
- Ceiling Fan(s), High Ceilings, Tile Counters, Walk-In Closet(s)
- Flooring: Carpet, Laminate, Tile
- Windows: Aluminum Frames, Double Pane Windows, Drapes, Blinds, Vinyl Windows
- Basement: Slab
- Has fireplace: No
Interior area
- Total structure area: 1,589
- Total interior livable area: 1,589 sqft
Property
Parking
- Total spaces: 2
- Parking features: Garage Door Opener, Driveway Concrete
- Attached garage spaces: 2
- Has uncovered spaces: Yes
Features
- Patio & porch: Covered
- Exterior features: Landscaping-Front, Landscaping-Rear
- Has spa: Yes
- Spa features: Bath
- Fencing: Back Yard
- Has view: Yes
- View description: Mountain(s)
Lot
- Size: 7,840 sqft
- Topography: Level,Rural
Details
- Additional structures: Workshop
- Parcel number: 291
- Zoning: R1L-10
Construction
Type & style
- Home type: SingleFamily
- Architectural style: Ranch
- Property subtype: Single Family Residence
Materials
- Frame, Stucco
- Roof: Composition
Condition
- Year built: 2005
Utilities & green energy
- Sewer: Septic Conv
- Water: Public
- Utilities for property: Electricity Available, Propane
Community & neighborhood
Location
- Region: Rimrock
- Subdivision: Lake Montezuma Estates
Other
Other facts
- Road surface type: Gravel
Price history
| Date | Event | Price |
|---|---|---|
| 7/31/2025 | Sold | $385,000+18.5%$242/sqft |
Source: | ||
| 5/21/2024 | Sold | $325,000+36%$205/sqft |
Source: | ||
| 6/29/2020 | Sold | $239,000+36.6%$150/sqft |
Source: Public Record | ||
| 9/18/2018 | Sold | $175,000+77.7%$110/sqft |
Source: | ||
| 6/30/2011 | Sold | $98,500-46.2%$62/sqft |
Source: | ||
Public tax history
| Year | Property taxes | Tax assessment |
|---|---|---|
| 2025 | $1,219 +3.7% | $13,292 +5% |
| 2024 | $1,175 -5.3% | $12,659 -67.2% |
| 2023 | $1,241 +4.1% | $38,556 +26.3% |
Find assessor info on the county website
Neighborhood: 86335
Nearby schools
GreatSchools rating
- 5/10Beaver Creek SchoolGrades: PK-8Distance: 0.5 mi

Get pre-qualified for a loan
At Zillow Home Loans, we can pre-qualify you in as little as 5 minutes with no impact to your credit score.An equal housing lender. NMLS #10287.

