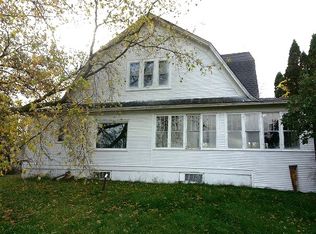Sold
$345,000
5575 Cth R, Denmark, WI 54208
3beds
1,256sqft
Single Family Residence
Built in 1900
1.37 Acres Lot
$355,400 Zestimate®
$275/sqft
$1,498 Estimated rent
Home value
$355,400
$338,000 - $373,000
$1,498/mo
Zestimate® history
Loading...
Owner options
Explore your selling options
What's special
Charming 3BR/1BA 1.5 story home on 1.37 ac has been thoroughly updated and is move-in ready! Fully-equipped kitchen w/suite of GE stainless appliances, new cabinets & counters+under-mount sink w/disposal, 1st floor laundry w/included W&D. Large main-floor primary bedroom w/closet organizer. LR w/sliding door opens to covered deck that steps down to yard w/shade trees. Full bath w/all new fixtures. 2nd floor offers 2 beds & den/flexible living space w/closet. Clean basement w/newly added drain-tile & sump-pump. Major updates include: all flooring, electrical, plumbing, gutters, WH. 2.5 stall detached garage & bonus 24x30 garage w/ 12' tall OH doors on both front & rear! Offers due 4/7/24 at 7 pm. Reviewed on 4/8/24. Seller is listing agent.
Zillow last checked: 8 hours ago
Listing updated: May 11, 2024 at 03:16am
Listed by:
Mike D Wasilkoff Office:920-569-0827,
Dallaire Realty
Bought with:
Sarah T Wallace
Dallaire Realty
Source: RANW,MLS#: 50289257
Facts & features
Interior
Bedrooms & bathrooms
- Bedrooms: 3
- Bathrooms: 1
- Full bathrooms: 1
Bedroom 1
- Level: Main
- Dimensions: 11x18
Bedroom 2
- Level: Upper
- Dimensions: 9x11
Bedroom 3
- Level: Upper
- Dimensions: 9x11
Dining room
- Level: Main
- Dimensions: 9x9
Kitchen
- Level: Main
- Dimensions: 8x15
Living room
- Level: Main
- Dimensions: 14x18
Other
- Description: Laundry
- Level: Main
- Dimensions: 8x12
Other
- Description: Den/Office
- Level: Upper
- Dimensions: 9x15
Heating
- Forced Air
Cooling
- Forced Air, Central Air
Appliances
- Included: Dishwasher, Disposal, Dryer, Microwave, Range, Refrigerator, Washer
Features
- At Least 1 Bathtub
- Basement: Crawl Space,Full,Sump Pump
- Has fireplace: No
- Fireplace features: None
Interior area
- Total interior livable area: 1,256 sqft
- Finished area above ground: 1,256
- Finished area below ground: 0
Property
Parking
- Total spaces: 4
- Parking features: Detached, Garage Door Opener
- Garage spaces: 4
Accessibility
- Accessibility features: 1st Floor Bedroom, 1st Floor Full Bath, Laundry 1st Floor, Level Drive, Level Lot
Features
- Patio & porch: Deck
Lot
- Size: 1.37 Acres
- Features: Rural - Not Subdivision
Details
- Additional structures: Garage(s)
- Parcel number: ND359
- Zoning: Residential
- Special conditions: Arms Length
Construction
Type & style
- Home type: SingleFamily
- Architectural style: Farmhouse
- Property subtype: Single Family Residence
Materials
- Vinyl Siding
- Foundation: Block, Stone
Condition
- New construction: No
- Year built: 1900
Utilities & green energy
- Sewer: Mound Septic
- Water: Well
Community & neighborhood
Location
- Region: Denmark
Price history
| Date | Event | Price |
|---|---|---|
| 5/9/2024 | Sold | $345,000+15%$275/sqft |
Source: RANW #50289257 Report a problem | ||
| 4/8/2024 | Contingent | $299,900$239/sqft |
Source: | ||
| 4/5/2024 | Listed for sale | $299,900+74.4%$239/sqft |
Source: RANW #50289257 Report a problem | ||
| 9/29/2023 | Sold | $172,000$137/sqft |
Source: Public Record Report a problem | ||
Public tax history
| Year | Property taxes | Tax assessment |
|---|---|---|
| 2024 | $1,996 -2.8% | $161,200 |
| 2023 | $2,053 -1.5% | $161,200 +54% |
| 2022 | $2,084 +4% | $104,700 |
Find assessor info on the county website
Neighborhood: 54208
Nearby schools
GreatSchools rating
- 7/10Denmark Elementary SchoolGrades: 1-5Distance: 1.8 mi
- 5/10Denmark Middle SchoolGrades: 6-8Distance: 1.8 mi
- 5/10Denmark High SchoolGrades: 9-12Distance: 1.8 mi
Get pre-qualified for a loan
At Zillow Home Loans, we can pre-qualify you in as little as 5 minutes with no impact to your credit score.An equal housing lender. NMLS #10287.
