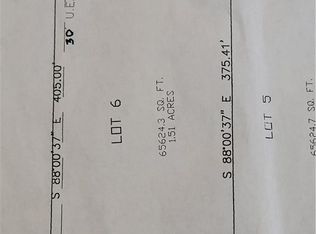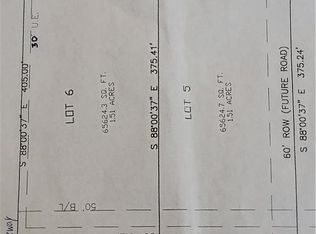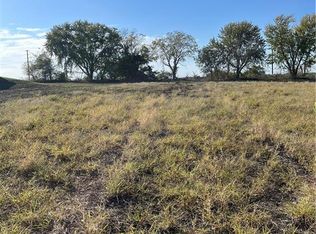Sold
Price Unknown
5574 Walton Rd, Bates City, MO 64011
3beds
1,200sqft
Single Family Residence
Built in 2024
1.51 Acres Lot
$301,600 Zestimate®
$--/sqft
$1,543 Estimated rent
Home value
$301,600
Estimated sales range
Not available
$1,543/mo
Zestimate® history
Loading...
Owner options
Explore your selling options
What's special
Welcome to this stunning 2024 ranch home located just outside of town, offering the perfect balance of country living and modern convenience on 1.51 acres. This charming, like-new (2024) home is built on a sturdy slab foundation and features a durable metal roof and metal siding for long-lasting quality. Inside, you'll find a spacious and functional layout with 3 bedrooms and 1 bathroom. The homes 3rd bedroom is being used as a game room, a cozy living room, a well-appointed kitchen, and a convenient laundry area. The large double-car garage offers ample space for vehicles, storage, or hobbies. The home is fully equipped with all appliances, including a washer and dryer, making it move-in ready. Everything in the home is just a year old, offering peace of mind and the opportunity to enjoy a brand-new living space without the hassle of major updates or repairs. With its prime location, quality construction, and ample outdoor space, this home is an excellent opportunity for those seeking a peaceful retreat with all the comforts of modern living. Don't miss your chance to own this beautiful property!
Zillow last checked: 8 hours ago
Listing updated: August 06, 2025 at 12:42pm
Listing Provided by:
Harley Amos Todd 816-786-7883,
Heritage Realty
Bought with:
Karen L. Gilliland, BR00231026
House of Real Estate, LLC
Source: Heartland MLS as distributed by MLS GRID,MLS#: 2538306
Facts & features
Interior
Bedrooms & bathrooms
- Bedrooms: 3
- Bathrooms: 1
- Full bathrooms: 1
Dining room
- Description: Eat-In Kitchen
Heating
- Electric
Cooling
- Electric
Appliances
- Included: Dishwasher, Disposal, Dryer, Microwave, Refrigerator, Built-In Electric Oven, Washer
- Laundry: Main Level
Features
- Ceiling Fan(s)
- Flooring: Luxury Vinyl
- Basement: Slab
- Has fireplace: No
Interior area
- Total structure area: 1,200
- Total interior livable area: 1,200 sqft
- Finished area above ground: 1,200
- Finished area below ground: 0
Property
Parking
- Total spaces: 2
- Parking features: Attached, Garage Faces Front
- Attached garage spaces: 2
Features
- Patio & porch: Covered
Lot
- Size: 1.51 Acres
- Dimensions: 177 x 374
- Features: Acreage, Level
Details
- Parcel number: 241.0010000047.040
- Special conditions: Probate Listing
Construction
Type & style
- Home type: SingleFamily
- Architectural style: Traditional
- Property subtype: Single Family Residence
Materials
- Frame, Metal Siding
- Roof: Metal
Condition
- Year built: 2024
Utilities & green energy
- Sewer: Septic Tank
- Water: Public
Community & neighborhood
Location
- Region: Bates City
- Subdivision: Other
HOA & financial
HOA
- Has HOA: No
Other
Other facts
- Listing terms: Cash,Conventional,FHA,USDA Loan,VA Loan
- Ownership: Private
- Road surface type: Gravel
Price history
| Date | Event | Price |
|---|---|---|
| 8/5/2025 | Sold | -- |
Source: | ||
| 5/14/2025 | Pending sale | $315,000$263/sqft |
Source: | ||
| 4/15/2025 | Price change | $315,000-3.1%$263/sqft |
Source: | ||
| 3/26/2025 | Listed for sale | $325,000$271/sqft |
Source: | ||
Public tax history
Tax history is unavailable.
Neighborhood: 64011
Nearby schools
GreatSchools rating
- 3/10Odessa Upper Elementary SchoolGrades: 3-5Distance: 5.5 mi
- 4/10Odessa Middle SchoolGrades: 6-8Distance: 6.1 mi
- 5/10Odessa High SchoolGrades: 9-12Distance: 6.3 mi
Schools provided by the listing agent
- Elementary: Odessa
- Middle: Odessa
- High: Odessa
Source: Heartland MLS as distributed by MLS GRID. This data may not be complete. We recommend contacting the local school district to confirm school assignments for this home.
Get a cash offer in 3 minutes
Find out how much your home could sell for in as little as 3 minutes with a no-obligation cash offer.
Estimated market value
$301,600


