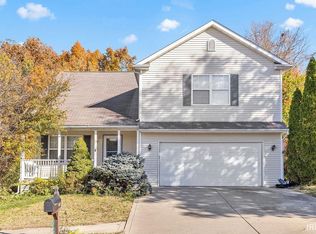Closed
$376,000
5574 W Tensleep Rd, Bloomington, IN 47403
3beds
1,994sqft
Single Family Residence
Built in 2004
0.37 Acres Lot
$376,900 Zestimate®
$--/sqft
$2,262 Estimated rent
Home value
$376,900
$347,000 - $411,000
$2,262/mo
Zestimate® history
Loading...
Owner options
Explore your selling options
What's special
Updated 2-story home on a large, partially wooded, fully fenced lot in Fieldstone! The well maintained, move-in ready house has 3 bedrooms, 2.5 baths. On the main level you'll find a formal living/dining space with vaulted ceilings, family room with gas fireplace, large kitchen with breakfast bar, stainless appliances and breakfast area that opens to the deck and a great backyard. Also on this level is the half bath, laundry and access to the attached two car garage. Upstairs features a sunny, spacious loft area which is perfect flex space for an office, rec room or 3rd living space, a primary suite with a walk-in closet including built-in shelves, attached bath with double vanity, garden tub & separate shower, 2 additional bedrooms and a full bath. Updates include: new roof & gutters (April 2025), new hot water heater, new windows, new flooring on the main level, expanded the deck, play set, shed, updated cabinets in kitchen & upstairs baths, remodeled half bath and several new light fixtures. Located near lots of westside amenities and just minutes from the Karst Greenway Trail!
Zillow last checked: 8 hours ago
Listing updated: June 06, 2025 at 12:31pm
Listed by:
Heather Groves cell:812-606-4239,
Sterling Real Estate
Bought with:
Juan Carlos Carrasquel CCIM, RB14034024
The JuanSells.com Realty Co
Source: IRMLS,MLS#: 202514632
Facts & features
Interior
Bedrooms & bathrooms
- Bedrooms: 3
- Bathrooms: 3
- Full bathrooms: 2
- 1/2 bathrooms: 1
Bedroom 1
- Level: Upper
Bedroom 2
- Level: Upper
Dining room
- Level: Main
- Area: 196
- Dimensions: 14 x 14
Family room
- Level: Main
- Area: 270
- Dimensions: 15 x 18
Kitchen
- Level: Main
- Area: 120
- Dimensions: 10 x 12
Heating
- Natural Gas, Forced Air
Cooling
- Central Air
Appliances
- Included: Dishwasher, Microwave, Refrigerator, Washer, Dryer-Electric, Electric Range, Gas Water Heater
- Laundry: Main Level
Features
- 1st Bdrm En Suite, Vaulted Ceiling(s), Walk-In Closet(s), Eat-in Kitchen, Double Vanity, Stand Up Shower, Tub and Separate Shower, Tub/Shower Combination
- Flooring: Carpet, Vinyl
- Windows: Window Treatments
- Basement: Crawl Space
- Number of fireplaces: 1
- Fireplace features: Family Room, Gas Log, One
Interior area
- Total structure area: 1,994
- Total interior livable area: 1,994 sqft
- Finished area above ground: 1,994
- Finished area below ground: 0
Property
Parking
- Total spaces: 2
- Parking features: Attached, Garage Door Opener, Concrete
- Attached garage spaces: 2
- Has uncovered spaces: Yes
Features
- Levels: Two
- Stories: 2
- Patio & porch: Deck, Porch Covered
- Fencing: Full,Privacy,Wood
Lot
- Size: 0.37 Acres
- Dimensions: 21.75 x 225.53 x 232.8 x 90.72
- Features: Level, Few Trees, 0-2.9999, City/Town/Suburb
Details
- Additional structures: Shed
- Parcel number: 530902200182.000015
- Zoning: PUD
Construction
Type & style
- Home type: SingleFamily
- Property subtype: Single Family Residence
Materials
- Vinyl Siding
- Roof: Shingle
Condition
- New construction: No
- Year built: 2004
Utilities & green energy
- Electric: REMC
- Gas: CenterPoint Energy
- Sewer: City
- Water: City, Van Buren Water
- Utilities for property: Cable Available
Green energy
- Energy efficient items: Appliances, Water Heater, Windows
Community & neighborhood
Community
- Community features: Sidewalks
Location
- Region: Bloomington
- Subdivision: Fieldstone Stonecrest
HOA & financial
HOA
- Has HOA: Yes
- HOA fee: $120 annually
Other
Other facts
- Listing terms: Cash,Conventional
Price history
| Date | Event | Price |
|---|---|---|
| 6/6/2025 | Sold | $376,000-6% |
Source: | ||
| 4/25/2025 | Listed for sale | $399,900 |
Source: | ||
| 4/24/2025 | Listing removed | $399,900 |
Source: | ||
| 3/6/2025 | Listed for sale | $399,900+73.9% |
Source: | ||
| 5/18/2018 | Sold | $230,000 |
Source: | ||
Public tax history
| Year | Property taxes | Tax assessment |
|---|---|---|
| 2024 | $2,672 +10.4% | $308,100 -11% |
| 2023 | $2,421 +7% | $346,000 +12.1% |
| 2022 | $2,262 +35.1% | $308,700 +6.9% |
Find assessor info on the county website
Neighborhood: 47403
Nearby schools
GreatSchools rating
- 5/10Highland Park Elementary SchoolGrades: PK-6Distance: 0.5 mi
- 6/10Lora L Batchelor Middle SchoolGrades: 7-8Distance: 3.9 mi
- 9/10Bloomington High School NorthGrades: 9-12Distance: 4 mi
Schools provided by the listing agent
- Elementary: Highland Park
- Middle: Batchelor
- High: Bloomington North
- District: Monroe County Community School Corp.
Source: IRMLS. This data may not be complete. We recommend contacting the local school district to confirm school assignments for this home.
Get pre-qualified for a loan
At Zillow Home Loans, we can pre-qualify you in as little as 5 minutes with no impact to your credit score.An equal housing lender. NMLS #10287.
Sell for more on Zillow
Get a Zillow Showcase℠ listing at no additional cost and you could sell for .
$376,900
2% more+$7,538
With Zillow Showcase(estimated)$384,438
