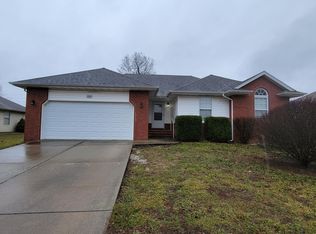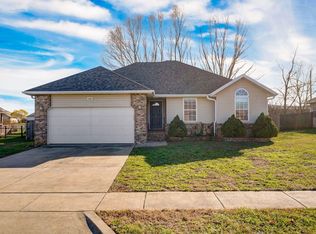Closed
Price Unknown
5574 W Josh Street, Springfield, MO 65802
3beds
1,575sqft
Single Family Residence
Built in 2004
0.25 Acres Lot
$250,900 Zestimate®
$--/sqft
$1,598 Estimated rent
Home value
$250,900
$233,000 - $271,000
$1,598/mo
Zestimate® history
Loading...
Owner options
Explore your selling options
What's special
Well kept Springfield home in Willard School District. You'll be sure to love the vaulted ceiling and corner fireplace in the living room. The open concept flows nicely into the eat-in kitchen where you will find lots of space, plenty of cabinets, and a door to the covered deck. The split bedroom floor plan gives you two spacious bedrooms and a bath on the east side of the home. The west side of the home is a spacious master suite with jetted tub, linen closet, and large walk-in closet. The outside is highlighted by mature landscaping, privacy fenced back yard, shed, and covered deck with fan to keep you cool and shaded. The owners have recently installed a new roof and water heater. Quick access to James River freeway and I-44 mean you can get anywhere quickly. Just minutes to Rutledge-Wilson farm park, schools, golf course, and shopping, but still feels like you are out in the country.
Zillow last checked: 8 hours ago
Listing updated: October 14, 2025 at 08:07am
Listed by:
G&G Team 417-496-2784,
Southwest Missouri Realty,
Ryan Glendenning 417-693-7338,
Southwest Missouri Realty
Bought with:
Cynthia Chiu-Pinheiro, 2018016406
Keller Williams
Source: SOMOMLS,MLS#: 60265107
Facts & features
Interior
Bedrooms & bathrooms
- Bedrooms: 3
- Bathrooms: 2
- Full bathrooms: 2
Heating
- Forced Air, Central, Fireplace(s), Natural Gas
Cooling
- Central Air, Ceiling Fan(s)
Appliances
- Included: Dishwasher, Gas Water Heater, Free-Standing Electric Oven, Microwave, Refrigerator, Disposal
- Laundry: Main Level
Features
- Vaulted Ceiling(s), High Ceilings, Walk-In Closet(s), Cathedral Ceiling(s), High Speed Internet
- Flooring: Laminate, Tile
- Windows: Double Pane Windows
- Has basement: No
- Attic: Pull Down Stairs
- Has fireplace: Yes
- Fireplace features: Living Room, Gas
Interior area
- Total structure area: 1,575
- Total interior livable area: 1,575 sqft
- Finished area above ground: 1,575
- Finished area below ground: 0
Property
Parking
- Total spaces: 2
- Parking features: Garage Faces Front
- Attached garage spaces: 2
Features
- Levels: One
- Stories: 1
- Patio & porch: Covered, Deck
- Has spa: Yes
- Spa features: Bath
- Fencing: Privacy
Lot
- Size: 0.25 Acres
- Dimensions: 80 x 138
- Features: Landscaped
Details
- Additional structures: Shed(s)
- Parcel number: 881424300072
Construction
Type & style
- Home type: SingleFamily
- Property subtype: Single Family Residence
Materials
- Brick, Vinyl Siding
- Foundation: Poured Concrete
- Roof: Composition
Condition
- Year built: 2004
Utilities & green energy
- Sewer: Public Sewer
- Water: Public
Community & neighborhood
Security
- Security features: Security System
Location
- Region: Springfield
- Subdivision: Deer Run
Other
Other facts
- Listing terms: Cash,VA Loan,FHA,Conventional
- Road surface type: Asphalt
Price history
| Date | Event | Price |
|---|---|---|
| 6/25/2024 | Sold | -- |
Source: | ||
| 5/12/2024 | Pending sale | $250,000$159/sqft |
Source: | ||
| 5/2/2024 | Listed for sale | $250,000$159/sqft |
Source: | ||
| 4/8/2024 | Pending sale | $250,000$159/sqft |
Source: | ||
| 4/5/2024 | Listed for sale | $250,000+85.3%$159/sqft |
Source: | ||
Public tax history
| Year | Property taxes | Tax assessment |
|---|---|---|
| 2024 | $1,755 +0.5% | $31,290 |
| 2023 | $1,746 +14.6% | $31,290 +15.6% |
| 2022 | $1,524 0% | $27,060 |
Find assessor info on the county website
Neighborhood: Young Lilly
Nearby schools
GreatSchools rating
- 6/10Willard Orchard Hills Elementary SchoolGrades: PK-4Distance: 1.3 mi
- 8/10Willard Middle SchoolGrades: 7-8Distance: 7.5 mi
- 9/10Willard High SchoolGrades: 9-12Distance: 7.2 mi
Schools provided by the listing agent
- Elementary: WD Orchard Hills
- Middle: Willard
- High: Willard
Source: SOMOMLS. This data may not be complete. We recommend contacting the local school district to confirm school assignments for this home.

