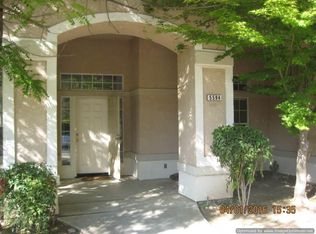Sold for $465,500 on 08/24/23
$465,500
5574 W Bluff Ave, Fresno, CA 93722
3beds
2baths
2,008sqft
Residential, Single Family Residence
Built in 1998
6,499.15 Square Feet Lot
$487,000 Zestimate®
$232/sqft
$2,591 Estimated rent
Home value
$487,000
$463,000 - $511,000
$2,591/mo
Zestimate® history
Loading...
Owner options
Explore your selling options
What's special
Outstanding Northwest Wilson 3 Bedroom, 2 Bath (designed as a 4 Bedroom, Seller opted for the extra room to be a study, den, office or ??). Great room features tall ceiling and large windows that bring in the beautifully landscaped back yard along with abundant light. Light and airy kitchen has stainless appliances, gas cooktop, pantry, breakfast bar and loads of counter space. Spacious master suite features large walk-in closet, double vanity, large stall shower and oval tub. Low maintenance yard, with covered patio, has auto sprinklers, retaining wall and mature landscaping. All of this plus a 3 car garage make this home one you don't want to miss! Call your Realtor today to view this fine home.
Zillow last checked: 8 hours ago
Listing updated: August 25, 2023 at 04:10pm
Listed by:
George Mees DRE #00481057 559-281-8222,
George Mees, REALTOR
Bought with:
Karina Cano, DRE #02033946
Western Pioneer Properties
Source: Fresno MLS,MLS#: 597794Originating MLS: Fresno MLS
Facts & features
Interior
Bedrooms & bathrooms
- Bedrooms: 3
- Bathrooms: 2
Primary bedroom
- Area: 0
- Dimensions: 0 x 0
Bedroom 1
- Area: 0
- Dimensions: 0 x 0
Bedroom 2
- Area: 0
- Dimensions: 0 x 0
Bedroom 3
- Area: 0
- Dimensions: 0 x 0
Bedroom 4
- Area: 0
- Dimensions: 0 x 0
Bathroom
- Features: Tub/Shower, Shower, Tub, Oval Tub
Dining room
- Features: Formal
- Area: 0
- Dimensions: 0 x 0
Family room
- Area: 0
- Dimensions: 0 x 0
Kitchen
- Features: Eat-in Kitchen, Breakfast Bar, Pantry
- Area: 0
- Dimensions: 0 x 0
Living room
- Area: 0
- Dimensions: 0 x 0
Basement
- Area: 0
Heating
- Central
Cooling
- Central Air
Appliances
- Included: Built In Range/Oven, Disposal, Dishwasher, Microwave, Refrigerator
- Laundry: Inside, Utility Room, Electric Dryer Hookup
Features
- Den/Study
- Flooring: Carpet, Tile
- Windows: Double Pane Windows
- Number of fireplaces: 1
- Fireplace features: Zero Clearance
Interior area
- Total structure area: 2,008
- Total interior livable area: 2,008 sqft
Property
Parking
- Parking features: Garage Door Opener
- Has attached garage: Yes
Features
- Levels: One
- Stories: 1
- Patio & porch: Covered, Concrete
- Fencing: Fenced
Lot
- Size: 6,499 sqft
- Dimensions: 65 x 100
- Features: Urban, Sprinklers In Front, Sprinklers In Rear, Sprinklers Auto, Mature Landscape, Fruit/Nut Trees
Details
- Parcel number: 50225104
- Zoning: RS4
Construction
Type & style
- Home type: SingleFamily
- Property subtype: Residential, Single Family Residence
Materials
- Stucco
- Foundation: Concrete
- Roof: Tile
Condition
- Year built: 1998
Utilities & green energy
- Sewer: Public Sewer
- Water: Public
- Utilities for property: Public Utilities
Community & neighborhood
Location
- Region: Fresno
HOA & financial
Other financial information
- Total actual rent: 0
Other
Other facts
- Listing agreement: Exclusive Right To Sell
- Listing terms: Government,Conventional,Cash
Price history
| Date | Event | Price |
|---|---|---|
| 8/24/2023 | Sold | $465,500-2%$232/sqft |
Source: Fresno MLS #597794 | ||
| 7/31/2023 | Pending sale | $475,000$237/sqft |
Source: Fresno MLS #597794 | ||
| 7/26/2023 | Listed for sale | $475,000+214.6%$237/sqft |
Source: Fresno MLS #597794 | ||
| 9/25/1998 | Sold | $151,000$75/sqft |
Source: Public Record | ||
Public tax history
| Year | Property taxes | Tax assessment |
|---|---|---|
| 2025 | -- | $474,810 +2% |
| 2024 | $6,050 +105.5% | $465,500 +102.2% |
| 2023 | $2,944 +6.1% | $230,223 +2% |
Find assessor info on the county website
Neighborhood: Bullard
Nearby schools
GreatSchools rating
- 9/10Norman Liddell Elementary SchoolGrades: K-6Distance: 0.5 mi
- 6/10Rio Vista Middle SchoolGrades: 7-8Distance: 1.3 mi
- 4/10Central High East CampusGrades: 9-12Distance: 4.3 mi
Schools provided by the listing agent
- Elementary: Liddell
- Middle: Rio Vista
- High: Justin Garza High
Source: Fresno MLS. This data may not be complete. We recommend contacting the local school district to confirm school assignments for this home.

Get pre-qualified for a loan
At Zillow Home Loans, we can pre-qualify you in as little as 5 minutes with no impact to your credit score.An equal housing lender. NMLS #10287.
Sell for more on Zillow
Get a free Zillow Showcase℠ listing and you could sell for .
$487,000
2% more+ $9,740
With Zillow Showcase(estimated)
$496,740