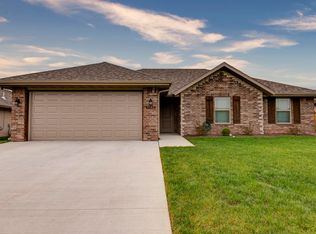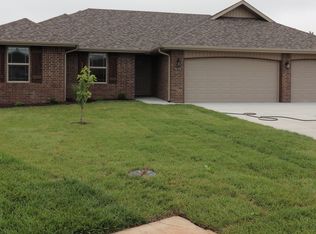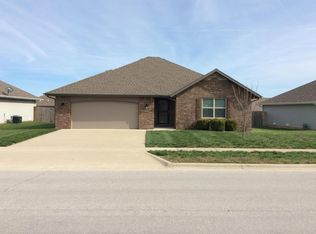This is a new Bussell plan! The Riley floor plan includes; hardwood in living room, kitchen, nook, hallways, entry, mudroom. Custom built cabinets with dove tail drawers, mudroom bench, stainless appliances, granite counter tops throughout with under mount sinks. Once again, Bussell Building has gone above & beyond. Remember, if it's not a Bussell Home it's just another house!
This property is off market, which means it's not currently listed for sale or rent on Zillow. This may be different from what's available on other websites or public sources.


