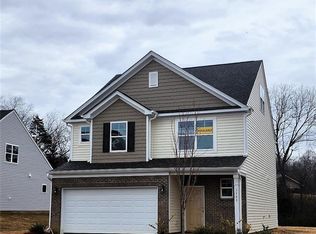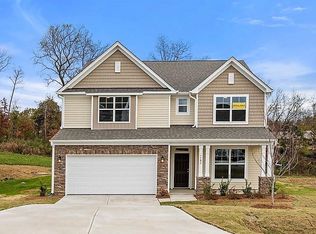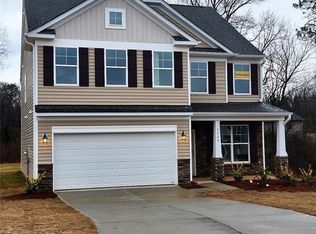Sold for $390,000 on 02/27/23
$390,000
5574 Siler St, Trinity, NC 27370
3beds
2,568sqft
Stick/Site Built, Residential, Single Family Residence
Built in 2022
0.33 Acres Lot
$425,700 Zestimate®
$--/sqft
$2,369 Estimated rent
Home value
$425,700
$404,000 - $447,000
$2,369/mo
Zestimate® history
Loading...
Owner options
Explore your selling options
What's special
NEW RANCH HOME WITH BONUS LEVEL in convenient NW Randolph County neighborhood! The popular Avery plan boasts an impressive entry and open concept floorplan. The spacious primary bedroom is privately located on the main level & features a roomy walk in closet and spa bath with separate tub/tiled shower and double sink vanity. The secondary bedroom is located at the opposite side of the house convenient to a second full bath. Attractive French doors with a transom window accent the main level home office. A second level offers a huge loft area PLUS a private 3rd bedroom and 3rd full bath. A large walk in floored storage area is adjacent to the upstairs loft. Gorgeous open kitchen with ample cabinets and countertops plus a large center work island with seating area highlight the kitchen. Granite countertops, luxury vinyl plank floors and numerous upgrades are featured in this wonderful home.
Zillow last checked: 8 hours ago
Listing updated: April 11, 2024 at 08:44am
Listed by:
Amanda Brooks 336-883-7791,
Eastwood Construction Co., Inc.
Bought with:
Rene Ramsaur, 332401
Berkshire Hathaway HomeServices Yost & Little Realty
Source: Triad MLS,MLS#: 1093940 Originating MLS: Greensboro
Originating MLS: Greensboro
Facts & features
Interior
Bedrooms & bathrooms
- Bedrooms: 3
- Bathrooms: 3
- Full bathrooms: 3
- Main level bathrooms: 2
Primary bedroom
- Level: Main
- Dimensions: 13.92 x 15.92
Bedroom 2
- Level: Main
- Dimensions: 13.92 x 15.92
Bedroom 3
- Level: Second
- Dimensions: 10.83 x 13.42
Breakfast
- Level: Main
- Dimensions: 10.58 x 11.75
Game room
- Level: Main
- Dimensions: 14.08 x 18.67
Kitchen
- Level: Main
- Dimensions: 10.58 x 14.67
Loft
- Level: Second
- Dimensions: 19 x 18.75
Office
- Level: Main
- Dimensions: 12.33 x 11.83
Heating
- Forced Air, Electric
Cooling
- Central Air
Appliances
- Included: Microwave, Dishwasher, Electric Water Heater
- Laundry: Dryer Connection, Main Level, Washer Hookup
Features
- Ceiling Fan(s), Dead Bolt(s), Soaking Tub, Kitchen Island, Pantry, Separate Shower
- Flooring: Carpet, Tile, Vinyl
- Has basement: No
- Has fireplace: No
Interior area
- Total structure area: 2,568
- Total interior livable area: 2,568 sqft
- Finished area above ground: 2,568
Property
Parking
- Total spaces: 2
- Parking features: Driveway, Garage, Garage Door Opener, Attached, Garage Faces Front
- Attached garage spaces: 2
- Has uncovered spaces: Yes
Features
- Levels: One and One Half
- Stories: 1
- Pool features: None
Lot
- Size: 0.33 Acres
Details
- Parcel number: 7708538462
- Zoning: RMU
- Special conditions: Owner Sale
Construction
Type & style
- Home type: SingleFamily
- Property subtype: Stick/Site Built, Residential, Single Family Residence
Materials
- Stone, Vinyl Siding
- Foundation: Slab
Condition
- New Construction
- New construction: Yes
- Year built: 2022
Utilities & green energy
- Sewer: Public Sewer
- Water: Public
Community & neighborhood
Security
- Security features: Carbon Monoxide Detector(s), Smoke Detector(s)
Location
- Region: Trinity
- Subdivision: The Cottages At Piper Village
HOA & financial
HOA
- Has HOA: Yes
- HOA fee: $100 annually
Other
Other facts
- Listing agreement: Exclusive Right To Sell
- Listing terms: Cash,Conventional,FHA,VA Loan
Price history
| Date | Event | Price |
|---|---|---|
| 2/27/2023 | Sold | $390,000-1.5% |
Source: | ||
| 1/17/2023 | Pending sale | $395,900 |
Source: | ||
| 1/13/2023 | Listed for sale | $395,900-3.7% |
Source: | ||
| 1/13/2023 | Listing removed | $410,900 |
Source: | ||
| 12/6/2022 | Price change | $410,900-2.2% |
Source: | ||
Public tax history
| Year | Property taxes | Tax assessment |
|---|---|---|
| 2024 | $3,261 | $397,520 +0% |
| 2023 | $3,261 +568.9% | $397,480 +695% |
| 2022 | $487 | $50,000 |
Find assessor info on the county website
Neighborhood: 27370
Nearby schools
GreatSchools rating
- 2/10Trinity ElementaryGrades: K-5Distance: 0.6 mi
- 2/10Trinity Middle SchoolGrades: 6-8Distance: 0.7 mi
- 5/10Trinity HighGrades: 9-12Distance: 0.2 mi
Schools provided by the listing agent
- Elementary: Trinity
- Middle: Trinity
- High: Trinity
Source: Triad MLS. This data may not be complete. We recommend contacting the local school district to confirm school assignments for this home.
Get a cash offer in 3 minutes
Find out how much your home could sell for in as little as 3 minutes with a no-obligation cash offer.
Estimated market value
$425,700
Get a cash offer in 3 minutes
Find out how much your home could sell for in as little as 3 minutes with a no-obligation cash offer.
Estimated market value
$425,700


