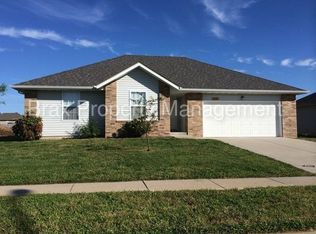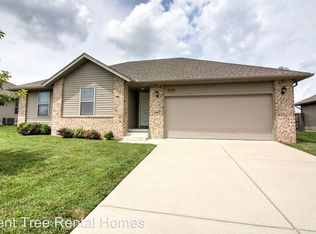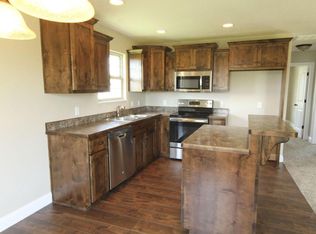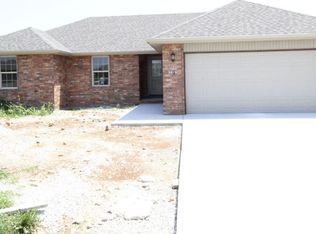Closed
Price Unknown
5573 W Longleaf Drive, Springfield, MO 65802
3beds
1,313sqft
Single Family Residence
Built in 2014
6,969.6 Square Feet Lot
$230,400 Zestimate®
$--/sqft
$1,545 Estimated rent
Home value
$230,400
$210,000 - $253,000
$1,545/mo
Zestimate® history
Loading...
Owner options
Explore your selling options
What's special
Cute 3-Bed, 2-Bath Home in Amenity-Rich Neighborhood - Republic School District!Don't miss this opportunity--this 3-bedroom, 2-bathroom home with a 2-car garage is ideally located in a vibrant neighborhood packed with amenities! It offers a cozy living area that flows seamlessly into the kitchen and dining space--perfect for relaxing evenings or casual get-togethers.The primary suite features a private bath and walk-in closet, while two additional bedrooms provide flexibility for family, guests, or a home office. The home is ready for its next chapter, and would be a great fit for buyers looking for comfort and ease.The neighborhood offers fantastic amenities such as a community pool, tennis courts, basketball court, and playground. Whether you're enjoying your private space or taking advantage of everything the neighborhood offers, this home delivers comfort, convenience, and value.Located in the Republic School District, with easy access to shopping, dining, and major roadways. This one won't last--schedule your showing today!
Zillow last checked: 8 hours ago
Listing updated: September 21, 2025 at 08:49pm
Listed by:
Krystal Kultgen 417-316-0499,
Keller Williams
Bought with:
Wes Litton, 2016010507
Keller Williams
Source: SOMOMLS,MLS#: 60301124
Facts & features
Interior
Bedrooms & bathrooms
- Bedrooms: 3
- Bathrooms: 2
- Full bathrooms: 2
Heating
- Central, Electric
Cooling
- Central Air, Ceiling Fan(s)
Appliances
- Included: Dishwasher, Free-Standing Electric Oven, Refrigerator, Microwave
- Laundry: Main Level
Features
- Flooring: Carpet, Vinyl, Tile
- Has basement: No
- Attic: Access Only:No Stairs
- Has fireplace: No
- Fireplace features: None
Interior area
- Total structure area: 1,313
- Total interior livable area: 1,313 sqft
- Finished area above ground: 1,313
- Finished area below ground: 0
Property
Parking
- Total spaces: 2
- Parking features: Driveway, On Street, Garage Door Opener
- Attached garage spaces: 2
- Has uncovered spaces: Yes
Features
- Levels: One
- Stories: 1
- Patio & porch: Patio, Front Porch
Lot
- Size: 6,969 sqft
Details
- Parcel number: 1425200098
Construction
Type & style
- Home type: SingleFamily
- Property subtype: Single Family Residence
Condition
- Year built: 2014
Utilities & green energy
- Sewer: Public Sewer
- Water: Public
Community & neighborhood
Location
- Region: Springfield
- Subdivision: Bent Tree
HOA & financial
HOA
- HOA fee: $451 annually
Price history
| Date | Event | Price |
|---|---|---|
| 9/19/2025 | Sold | -- |
Source: | ||
| 8/6/2025 | Pending sale | $229,995$175/sqft |
Source: | ||
| 8/1/2025 | Listed for sale | $229,995$175/sqft |
Source: | ||
| 1/3/2019 | Listing removed | $1,095$1/sqft |
Source: Bent Tree Rental Homes Report a problem | ||
| 11/13/2018 | Price change | $1,095-8.4%$1/sqft |
Source: Bent Tree Rental Homes Report a problem | ||
Public tax history
| Year | Property taxes | Tax assessment |
|---|---|---|
| 2025 | $1,927 +12.3% | $34,730 +15.2% |
| 2024 | $1,716 +2% | $30,150 |
| 2023 | $1,682 +13.9% | $30,150 +15% |
Find assessor info on the county website
Neighborhood: 65802
Nearby schools
GreatSchools rating
- 10/10Price Elementary SchoolGrades: K-5Distance: 6.5 mi
- 6/10Republic Middle SchoolGrades: 6-8Distance: 6.3 mi
- 8/10Republic High SchoolGrades: 9-12Distance: 4.2 mi
Schools provided by the listing agent
- Elementary: Republic
- Middle: Republic
- High: Republic
Source: SOMOMLS. This data may not be complete. We recommend contacting the local school district to confirm school assignments for this home.
Sell with ease on Zillow
Get a Zillow Showcase℠ listing at no additional cost and you could sell for —faster.
$230,400
2% more+$4,608
With Zillow Showcase(estimated)$235,008



