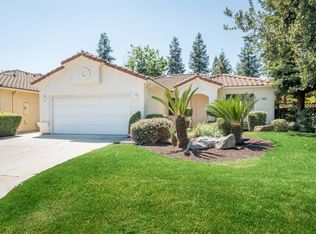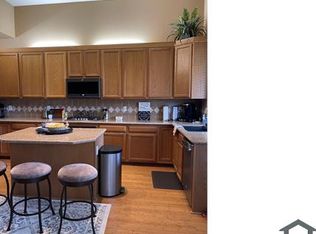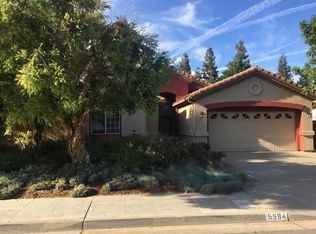Welcoming you with elegance and warmth, this fabulous property has open floor plan with separate living and family room. Family room flows into the kitchen with island and dinning nook.The master bedroom has walk in closet and a bathroom that includes double sinks, tub and shower and door for privacy.Why buy new when you can purchase this beautiful property with mature landsacaping, freshly painted exterior, clean carpet. Covered patio and cozy backyard is perfect for entertaining family and friends and to relax in the evenings. This spectacular grants a sophisticated turn key opportunity so pick up the phone and give our team a call!
This property is off market, which means it's not currently listed for sale or rent on Zillow. This may be different from what's available on other websites or public sources.



